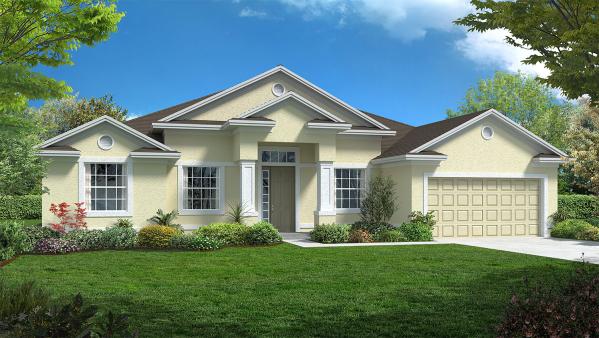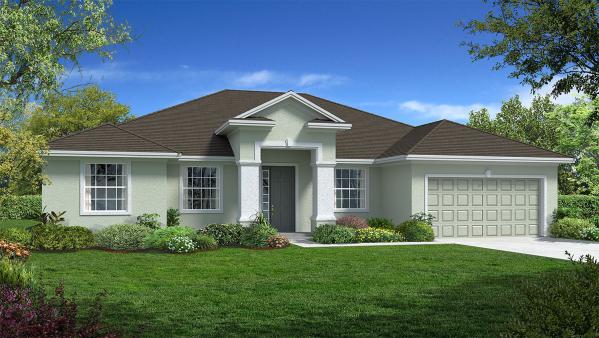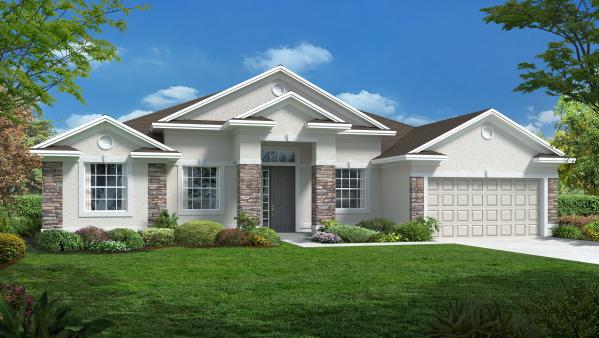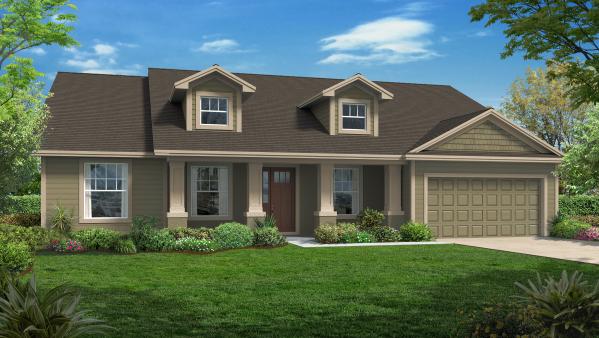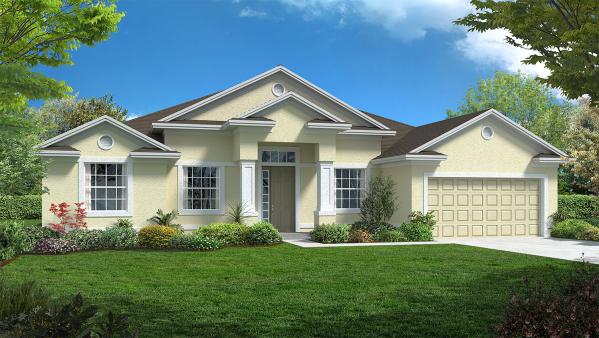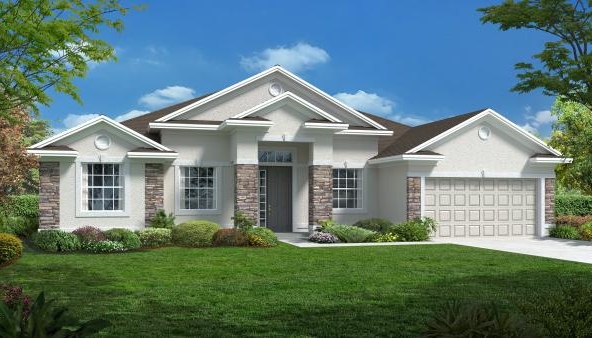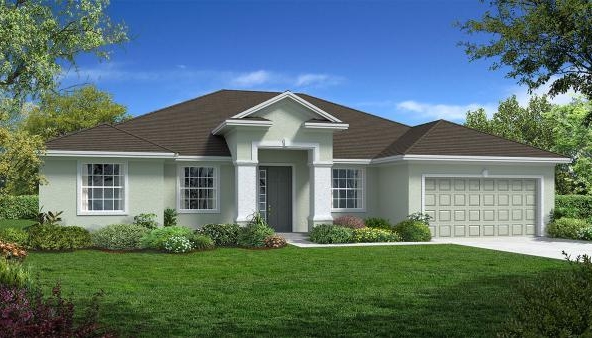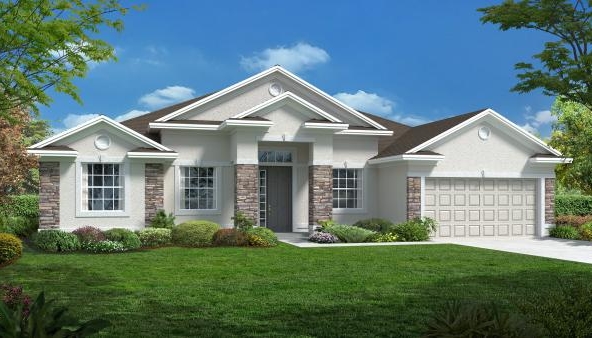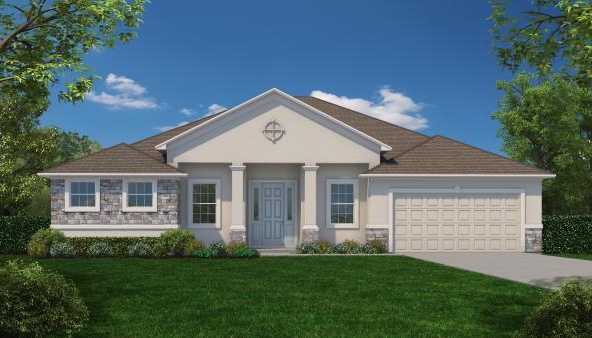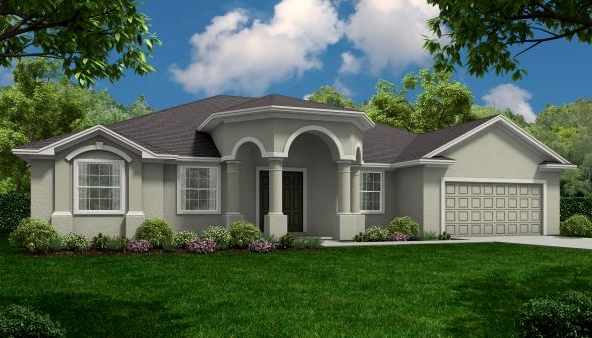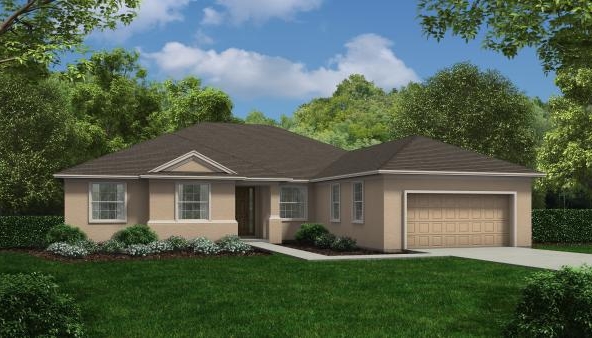Our Floor Plans
Overview
- Models Elite Series
- Property Type
- 4
- Bedrooms
- 4
- Bathrooms
- 2
- Garages
- 2595
- sqft
- 2025
- Year Built
Description
Welcome to The Overlook – Inverness, Florida 🌿🏡
The Overlook is a stunning 4-bedroom, 2-3 bathroom home featuring a spacious 2,595-square-foot split floor plan designed for both comfort and functionality. With its open-concept living areas, elegant formal spaces, and luxurious master suite, this home is perfect for families who love both entertaining and relaxing in style.
Elegant & Spacious Living Areas
🌟 Expansive Great Room – The heart of the home, ideal for gatherings and relaxation.
🌟 Formal Living & Dining Rooms – Lining the grand foyer, adding sophistication and charm.
🌟 Vaulted Ceilings & Large Windows – Enhancing the sense of space and natural light.
Gourmet Kitchen & Functional Design
✔️ Open-concept kitchen with ample counter space and modern finishes.
✔️ Breakfast nook – The perfect spot for casual dining.
✔️ Adjoining mudroom with pantry – Convenient storage and organization space.
Private & Luxurious Master Suite
🛏 Spacious master bedroom – A private retreat within the home.
👕 Oversized walk-in closet – Providing ample storage.
🛁 Luxurious en-suite bathroom featuring:
✔️ Dual vanities for added convenience.
✔️ A walk-in shower and a separate soaking tub for relaxation.
✔️ Private water closet for extra comfort.
Additional Bedrooms & Bathrooms
🛏 Three well-sized secondary bedrooms, perfect for family, guests, or a home office.
🚿 Optional third bathroom to accommodate a growing household.
Outdoor Living & Craftsman Charm
🌿 Spacious covered front porch – Perfect for rocking chairs or entertaining guests.
🏡 Large backyard – Great for outdoor activities and family gatherings.
Smart & Energy-Efficient Design
✅ Thoughtful floor plan maximizing space and functionality.
✅ Energy-efficient construction for reduced utility costs.
✅ Plenty of natural light and high ceilings for an airy, open feel.
Prime Location – Inverness, Florida
📍 Situated in a peaceful and family-friendly community, The Overlook offers:
✔️ Easy access to top-rated schools and parks.
✔️ Close proximity to shopping, dining, and entertainment.
✔️ Convenient access to major highways.
✔️ A welcoming and scenic neighborhood atmosphere.
Why You’ll Love The Overlook
✨ Spacious and elegant floor plan, perfect for family living.
✨ A chef’s dream kitchen with ample storage and a breakfast nook.
✨ A luxurious master suite designed for relaxation.
✨ A charming front porch, ideal for enjoying Florida’s beautiful weather.
Come explore The Overlook – a home built for comfort, style, and lasting memories. Schedule your private tour today! 🏡✨
Details
- Price Call For Price
- Property Size 2595 sqft
- Bedrooms 4
- Bathrooms 4
- Garages 2
- Year Built 2025
- Property Status For Sale
- Property Type Models Elite Series
Energy Class
- Energetic class: A+
-
| Energy class A+A+
- A
- B
- C
- D
- E
- F
- G
- H
Mortgage Calculator
- Down Payment
- Loan Amount
- Monthly Mortgage Payment
- Property Tax
- Home Insurance
- PMI
- Monthly HOA Fees
Request Info
Similar Listings
The Courtyard
- Call For Price
- Beds: 4
- Baths: 3
- Garages: 3
- Available Homes, Models Elite Series
The Harbor
- Call For Price
- Beds: 5
- Baths: 3
- Garages: 3
- Models Elite Series
Your Dream Home is Waiting
Don’t wait any longer! Take the first step towards your perfect home NOW. Schedule a meeting or apply for a loan today and let’s get started on making your vision a reality. Your future home is just a call away!



