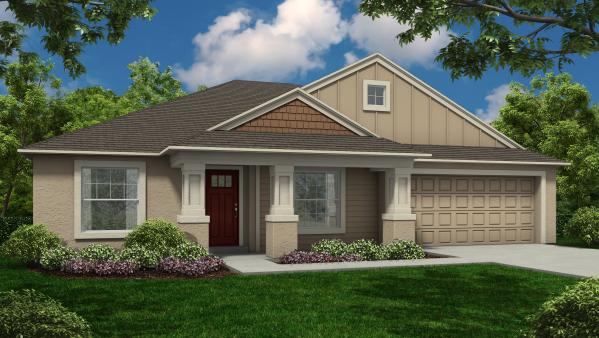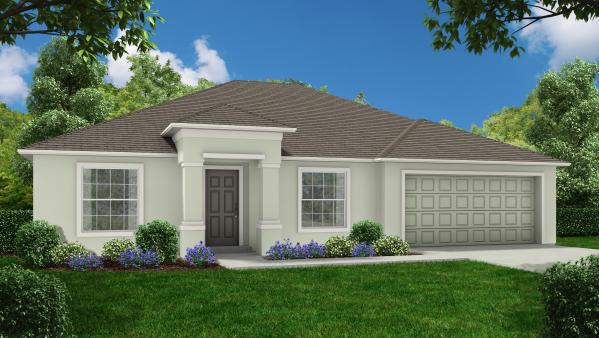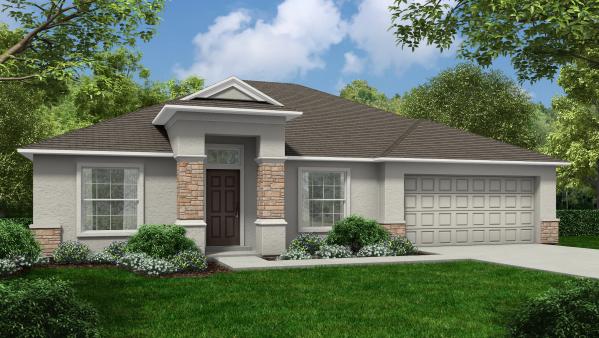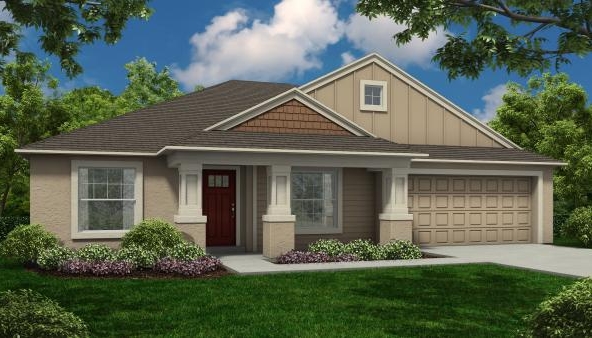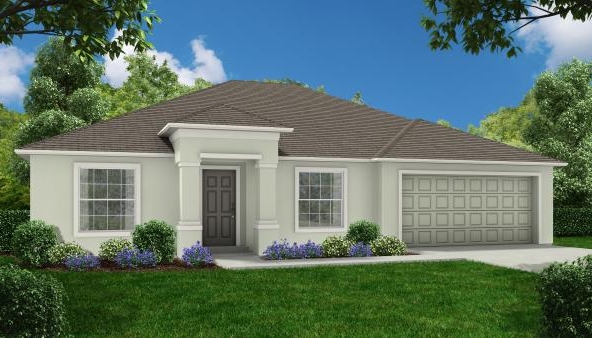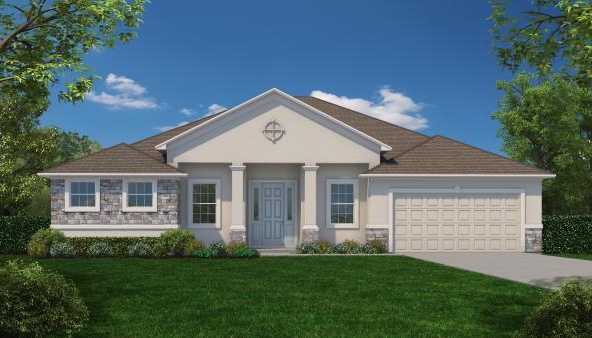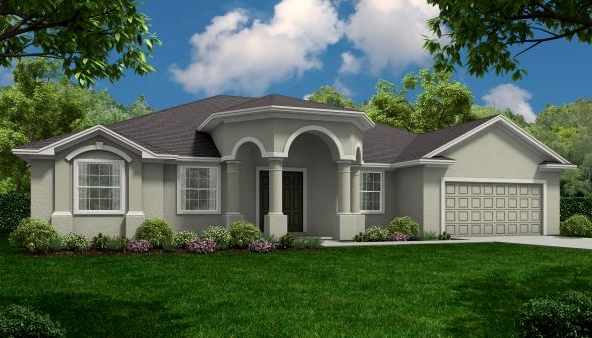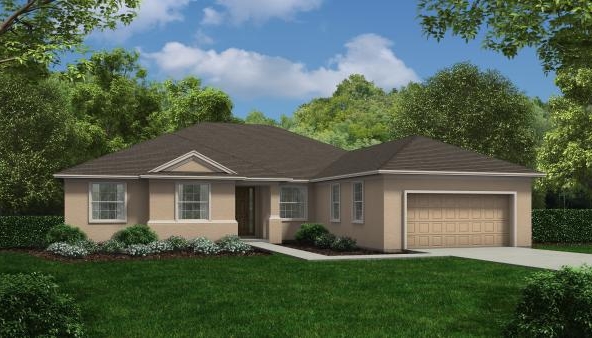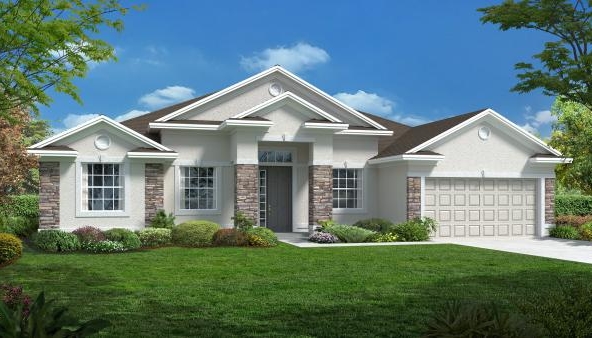Our Floor Plans
Overview
- Available Homes, Silver Collection
- Property Type
- 4
- Bedrooms
- 2
- Bathrooms
- 1
- Garage
- 1713
- sqft
Description
Spacious & Inviting Living at Rainbow Oasis
Welcome to Rainbow Oasis, a beautifully designed 4-bedroom, 2-bathroom home offering 1,713 square feet of comfortable and functional living space. Nestled in the peaceful community of florida , this home is perfect for growing families or anyone looking for a well-designed layout with modern comforts.
Designed for Comfort & Convenience
Step inside to find an open and airy floor plan, where the kitchen and great room serve as the heart of the home. Soaring vaulted ceilings create a spacious and inviting atmosphere, making this the perfect space to relax, entertain, and spend quality time with loved ones.
A Private Master Retreat
The master suite is thoughtfully positioned away from the other bedrooms, ensuring privacy and tranquility. This spacious retreat features an en-suite bathroom and a large walk-in closet, providing ample storage and a peaceful escape at the end of the day.
Perfectly Planned Living Spaces
- Three additional bedrooms offer flexibility for family, guests, or a home office.
- The laundry room is conveniently located near the master suite for easy access.
- An open kitchen layout allows for seamless interaction between the cooking and living areas.
What We Love About This Home:
✔ Vaulted ceilings in the kitchen and great room for an open feel
✔ Spacious master suite with privacy from secondary bedrooms
✔ Functional layout with 4 bedrooms and 2 bathrooms
✔ Modern finishes and move-in-ready design
✔ Convenient laundry room placement near the master suite
Ideal Location
Located in a friendly, family-oriented neighborhood, this home provides a peaceful lifestyle with easy access to:
🌳 Parks, lakes, and outdoor recreational activities
🏫 Top-rated schools just minutes away
🛍 Local shopping, dining, and essential amenities
🚗 Convenient highway access for smooth commuting
Come experience the charm and comfort. Schedule a tour today and see why this home is perfect for your family.
Details
- Price Call For Price
- Property Size 1713 sqft
- Bedrooms 4
- Bathrooms 2
- Garage 1
- Property Status For Sale
- Property Type Available Homes, Silver Collection
Energy Class
- Energetic class: A
- A+
-
| Energy class AA
- B
- C
- D
- E
- F
- G
- H
Mortgage Calculator
- Down Payment
- Loan Amount
- Monthly Mortgage Payment
- Property Tax
- Home Insurance
- PMI
- Monthly HOA Fees
Request Info
Similar Listings
The Courtyard
- Call For Price
- Beds: 4
- Baths: 3
- Garages: 3
- Available Homes, Models Elite Series
The Harbor
- Call For Price
- Beds: 5
- Baths: 3
- Garages: 3
- Models Elite Series
The Overlook
- Call For Price
- Beds: 4
- Baths: 4
- Garages: 2
- Models Elite Series
Your Dream Home is Waiting
Don’t wait any longer! Take the first step towards your perfect home NOW. Schedule a meeting or apply for a loan today and let’s get started on making your vision a reality. Your future home is just a call away!


