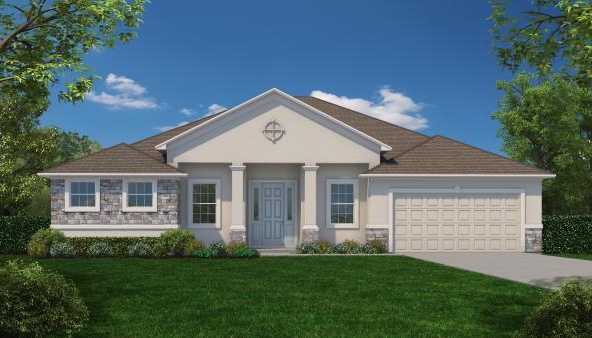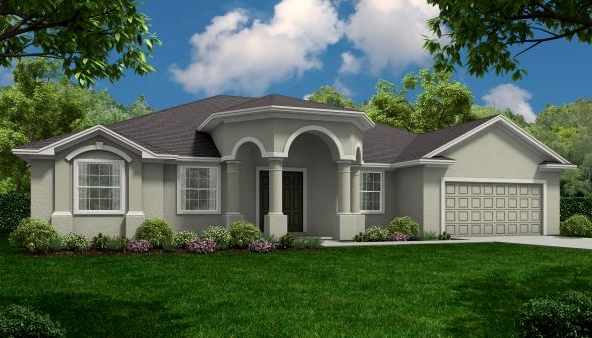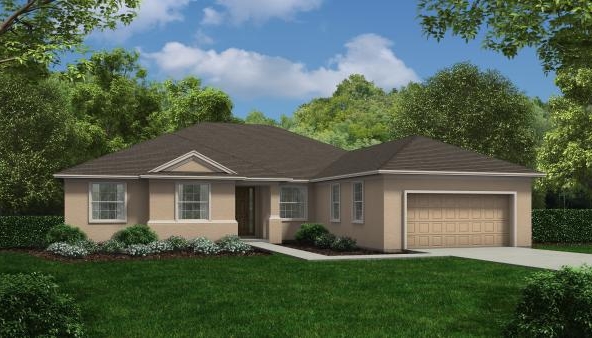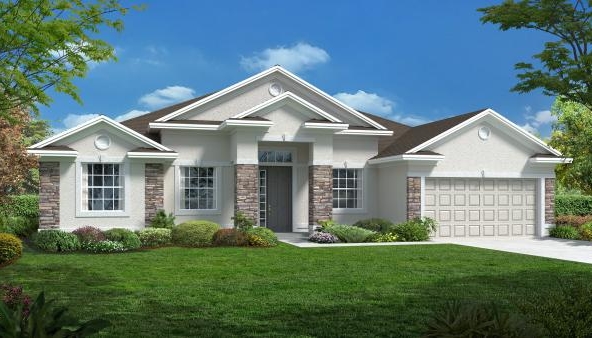Our Floor Plans
Overview
- Available Homes, Silver Collection
- Property Type
- 3
- Bedrooms
- 2
- Bathrooms
- 1
- Garage
- 1176
- sqft
- 2024
- Year Built
Description
Charming & Cozy Living at Golden Tide
A beautifully designed home that perfectly balances comfort, style, and functionality. Nestled in the serene town. This charming 3-bedroom, 2-bathroom residence boasts 1,176 square feet of thoughtfully designed living space, making it ideal for first-time homebuyers, small families, or those looking to downsize without compromising on quality.
Designed for Easy Living
Step inside to discover a bright and inviting open-concept layout, where the spacious foyer seamlessly leads into the great room and dining area. The large windows fill the home with natural light, enhancing the warm and welcoming ambiance. Whether you’re hosting family gatherings or enjoying a quiet evening in, this space is designed for effortless living.
A Private Master Retreat
Tucked away for privacy, the master suite offers a peaceful escape. With a large walk-in closet and an en-suite bathroom, this retreat provides the perfect place to unwind after a long day.
Comfortable & Functional Living Spaces
- Two additional well-sized bedrooms provide flexibility for guests, a home office, or a growing family.
- The thoughtfully designed kitchen features ample cabinet space, modern appliances, and a convenient layout that makes meal prep a breeze.
- A dedicated laundry area ensures added convenience for daily living.
What We Love About This Home:
✔ Open floor plan for seamless flow and functionality
✔ Expansive great room with natural light
✔ Private master suite with a large walk-in closet
✔ Spacious secondary bedrooms with ample storage
✔ Move-in ready with modern finishes and a cozy feel
✔ Tranquil outdoor space with room to enjoy nature
Prime Location
Located in a quiet, friendly neighborhood, this home offers a peaceful retreat while still being close to everyday conveniences:
🌳 Scenic parks and walking trails nearby
🏫 Top-rated schools just minutes away
🛍 Local shopping and dining in downtown Babson Park
🚗 Easy access to major highways for smooth commuting
🌊 Close proximity to beautiful lakes and outdoor activities
Don’t miss the opportunity to call this charming home your own! Schedule a private tour today and experience the inviting lifestyle.
Details
- Price Call For Price
- Property Size 1176 sqft
- Bedrooms 3
- Bathrooms 2
- Garage 1
- Year Built 2024
- Property Status For Sale
- Property Type Available Homes, Silver Collection
Energy Class
- Energetic class: A
- A+
-
| Energy class AA
- B
- C
- D
- E
- F
- G
- H
Mortgage Calculator
- Down Payment
- Loan Amount
- Monthly Mortgage Payment
- Property Tax
- Home Insurance
- PMI
- Monthly HOA Fees
Request Info
Similar Listings
The Courtyard
- Call For Price
- Beds: 4
- Baths: 3
- Garages: 3
- Available Homes, Models Elite Series
The Harbor
- Call For Price
- Beds: 5
- Baths: 3
- Garages: 3
- Models Elite Series
The Overlook
- Call For Price
- Beds: 4
- Baths: 4
- Garages: 2
- Models Elite Series
Your Dream Home is Waiting
Don’t wait any longer! Take the first step towards your perfect home NOW. Schedule a meeting or apply for a loan today and let’s get started on making your vision a reality. Your future home is just a call away!









