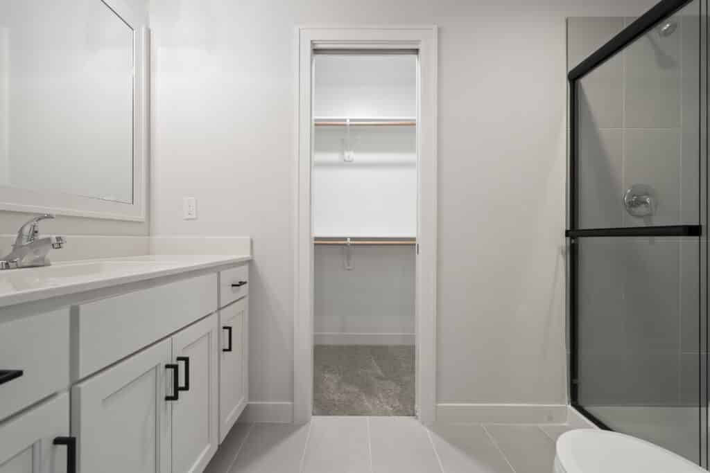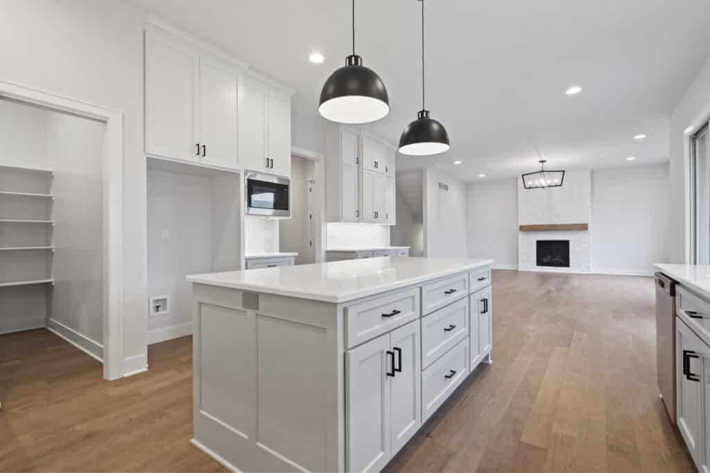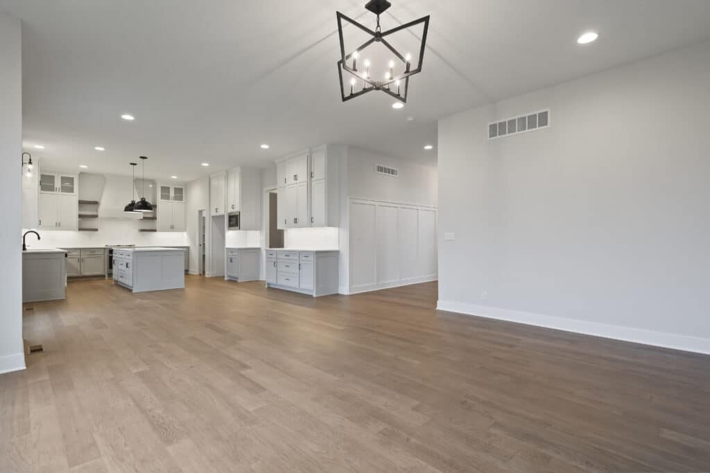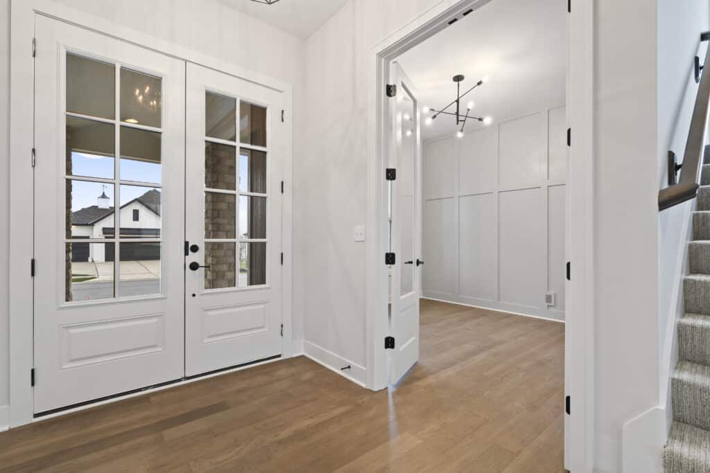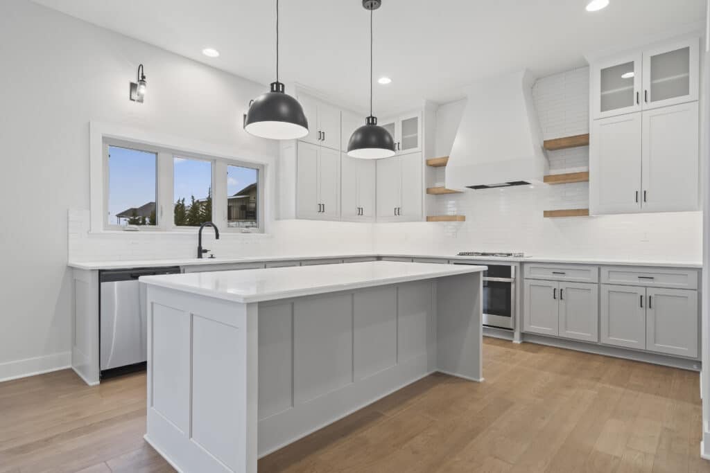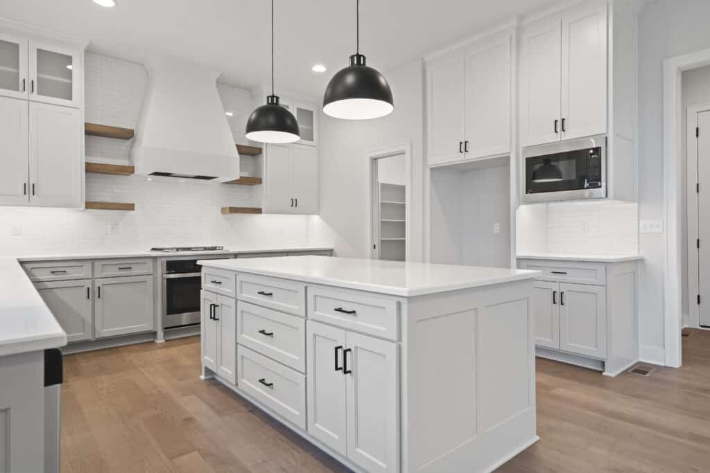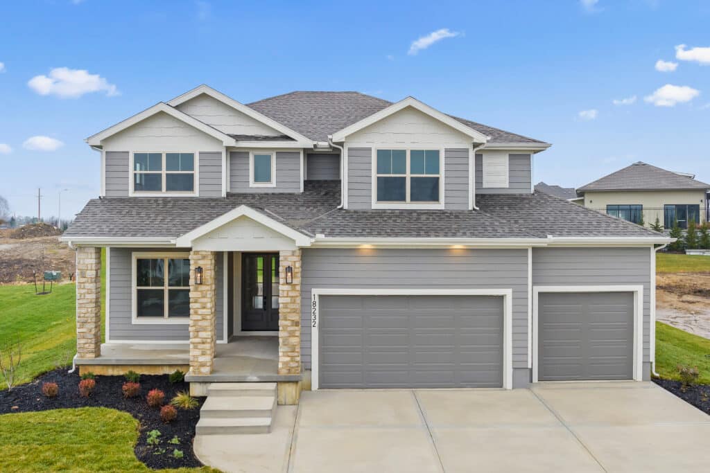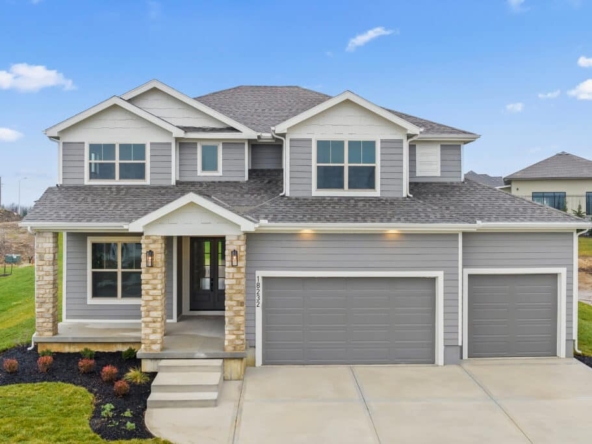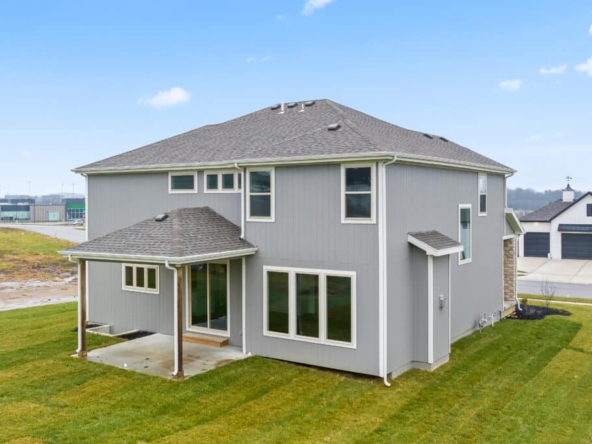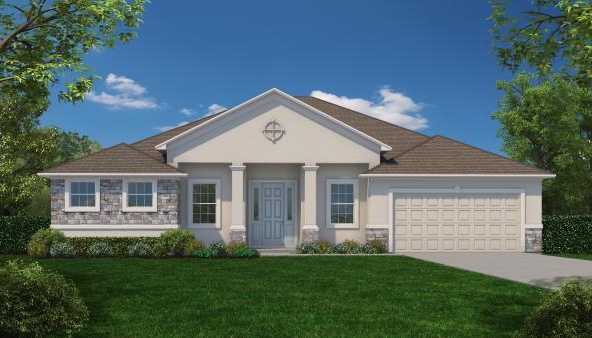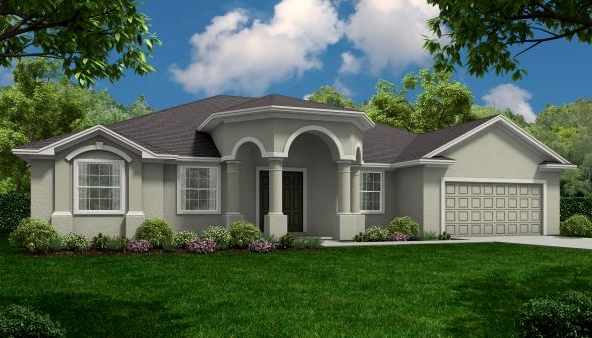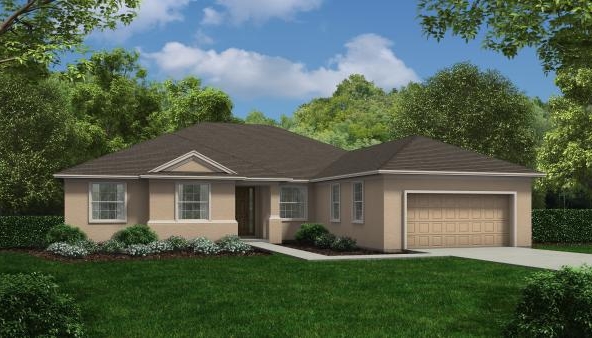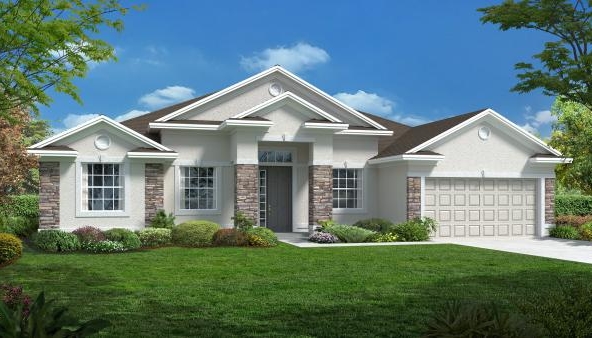Our Floor Plans
Palm Serenity
Overview
- Models Elite Series
- Property Type
- 5
- Bedrooms
- 4
- Bathrooms
- 3
- Garages
- 3570
- sqft
- 2024
- Year Built
Description
Make Yourself Comfortable…
…in the stunning Palm Serenity home. This beautifully designed two-story residence offers 3,570 square feet of luxurious living space, featuring 5 bedrooms, 4.5 bathrooms, and a spacious 3-car garage.
The custom exterior makes an elegant first impression, leading to an enlarged covered front porch and a welcoming double front door with glass panels. Step inside to an airy foyer that flows seamlessly into the open-concept living area, where 10′ ceilings and large windows flood the space with natural light.
The chef’s kitchen is both functional and stylish, boasting over 43 linear feet of cabinetry, an oversized pantry, quartz countertops, soft-close drawers, and a premium 5-piece stainless steel appliance package with a gas cooktop and wall oven. A large center island with seating makes meal prep and casual dining a breeze, while under-cabinet lighting adds a refined touch.
The primary suite is a private retreat, featuring a box ceiling for an extra spacious feel, an oversized walk-in closet with a custom changing mirror, and an elegant spa-like bath with a freestanding soaking tub, a frameless glass walk-in shower with dual showerheads, and upgraded Delta widespread faucets. The second-floor laundry room is conveniently connected to the master closet, complete with a laundry cabinet, oversized sink, and quartz countertop.
Each additional bedroom offers walk-in closets and vaulted ceilings, with one designed as a junior suite with its own full bath for added privacy. The home’s flex room on the main floor is perfect as an office, playroom, or hobby space.
WHAT WE LOVE ABOUT THIS HOME
- 10’ CEILING WITH 8’ TALL DOORS
- MAIN FLOOR OFFICE / FLEX ROOM
- 5 BEDROOMS, 4.5 BATHROOMS, WITH FINISHED LOWER LEVEL
- 2 FIREPLACES
- 10’ WIDE LOWER-LEVEL BAR WITH 10’ ISLAND
- LUXURIOUS MASTER BATHROOM AND OVERSIZED CLOSET
- OVERSIZED PANTRY
- OVER 43’ LINEAR FT OF CABINETS IN THE KITCHEN
- VAULTED CEILINGS IN ALL BEDROOMS
- LARGE, FLAT REAR YARD
- BUILT IN MUDROOM WITH CUBBIES
- LAUNDRY ROOM IS CONNECTED TO THE MASTER CLOSET
- SINK IN LAUNDRY ROOM
- 3,570 SQFT OF FINISHED SPACE
CUSTOM UPGRADED FEATURES IN THIS HOME INCLUDE THE FOLLOWING
- LARGE 10’ GALLEY BAR IN LOWER-LEVEL
- ADDITIONAL FIREPLACE IN LOWER-LEVEL
- COVERED REAR PORCH ROOF
- ENLARGED FRONT PORCH WITH CUSTOM FRONT ELEVATION
- DOUBLE FRONT DOOR WITH GLASS DOORS
- ADDITIONAL WINDOWS IN THE MASTER BATH, GARAGE AND KITCHEN
- 10′ CEILINGS ON MAIN FLOOR
- 8’ TALL DOORS ON MAIN FLOOR
- EXTENDED GREAT ROOM & MASTER BEDROOM
- LAUNDRY CABINET WITH OVERSIZED SINK & QUARTZ COUNTERTOP
- UPPER ROW OF KITCHEN CABINETS WITH GLASS DOORS
- LARGE CHANGING MIRROR IN MASTER CLOSET
- SOFT CLOSE CABINET DRAWERS
- 5” TALL BASE TRIM ON MAIN FLOOR
- CUSTOM TRIM AROUND WINDOWS
- METAL SPINDLES, WOOD END CAPS AND DESIGNER CARPET ON STAIRS
- CUSTOM PAINTED KITCHEN CABINETS WITH 5 PIECE DRAWER FRONTS
- 5-PIECE STAINLESS STEEL APPLIANCE PACKAGE WITH GAS COOKTOP AND WALL OVEN
- HARDWOOD FLOORS ADDED TO MAIN FLOOR OFFICE/FLEX ROOM
- ADDITIONAL RG6 TV & CAT5 DATA LINES
- UNDERCABINET LIGHTING IN KITCHEN
- 95% EFFICIENT FURNACE
- UPGRADED LIGHT FIXTURES
- TRIM ACCENT WAINSCOTING @ ENTRY
- UPGRADED KOHLER KITCHEN SINK
- UPGRADED COUNTERTOPS THROUGHOUT WITH RECTANGLE SINK BOWLS
- STONE ACCENT WALL ON FIREPLACE
- UPGRADED LEVER DOOR HARDWARE
- DELTA PLUMBING FIXTURES THROUGHOUT WITH WIDESPREAD FAUCETS
- 2 SHOWER HEADS @ MASTER SHOWER
- UPGRADED FRAMELESS SHOWER DOOR & PANEL WALLS @ MASTER SHOWER
- SINK IN LAUNDRY ROOM
- TILE ACCENT WALL BEHIND TUB IN MASTER BATHROOM
- TILE UPGRADES THROUGHOUT
- IN GROUND PROGRAMMABLE IRRIGATION SYSTEM
- UPGRADED FLOORING THROUGHOUT
Prime Orlando Location
Located in a sought-after area of Central, FL, this home offers easy access to:
🌳 Family-friendly parks
🏫 Top-rated schools
🍽 Shopping & dining
🎭 Cultural attractions
🚗 Convenient access
Community Amenities
This vibrant neighborhood provides access to:
🏊 Community pool & clubhouse
🏋️ Private fitness center
🐶 Dog spa & walking trails
🎾 Multi-use sports court & playground
Experience the lifestyle you’ve been waiting for.
WHY THIS HOME IS BUILT BETTER
- Multiple Award-Winning Builder
- Ice & Water Protection on Roof Eaves & Valleys
- 3-Step Whole Hine Energy Audit (HERS)
- Oversized 4” MERV 10 Furnace Filter
- Smart Wi-Fi Digital Programmable Thermostat
- Moisture Barrier Under Flatworking
- Sealed & Taped HVAC Ductwork
- Full Radon System
- Whole Home Humidification System
- CATV & TV Cable Throughout
- Wi-Fi Compatible Garage Door Openers
- Wi-Fi Doorbell Camera
- 3rd Party Engineer Subgrade Inspection
- HVAC Ducts Professionally Cleaned
- Floor Drains Professionally Cleaned
- 3rd Party Engineer Framing Inspection
Details
- Price Call For Price
- Property Size 3570 sqft
- Bedrooms 5
- Bathrooms 4
- Garages 3
- Year Built 2024
- Property Status Comming Soon
- Property Type Models Elite Series
Energy Class
- Energetic class: A+
-
| Energy class A+A+
- A
- B
- C
- D
- E
- F
- G
- H
Mortgage Calculator
- Down Payment
- Loan Amount
- Monthly Mortgage Payment
- Property Tax
- Home Insurance
- PMI
- Monthly HOA Fees
Request Info
Similar Listings
The Courtyard
- Call For Price
- Beds: 4
- Baths: 3
- Garages: 3
- Available Homes, Models Elite Series
The Harbor
- Call For Price
- Beds: 5
- Baths: 3
- Garages: 3
- Models Elite Series
The Overlook
- Call For Price
- Beds: 4
- Baths: 4
- Garages: 2
- Models Elite Series
Your Dream Home is Waiting
Don’t wait any longer! Take the first step towards your perfect home NOW. Schedule a meeting or apply for a loan today and let’s get started on making your vision a reality. Your future home is just a call away!


