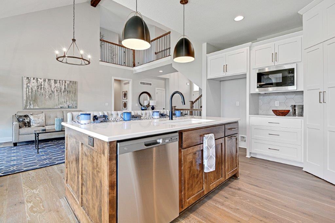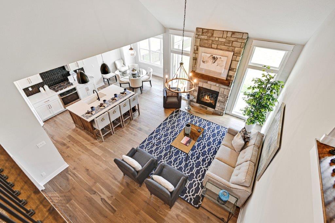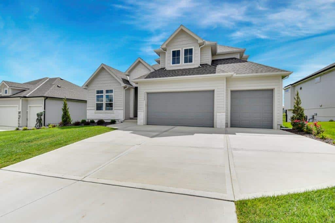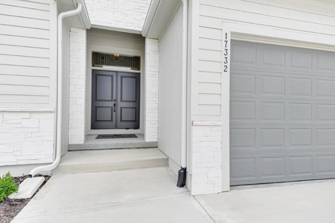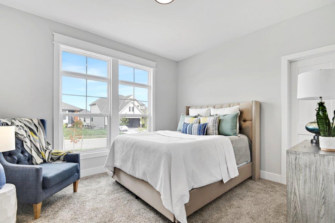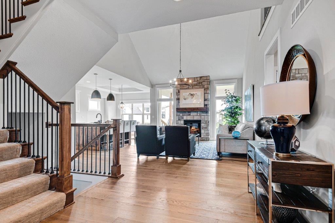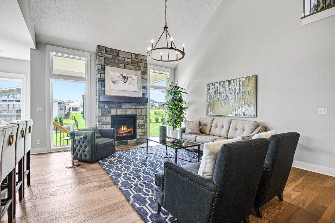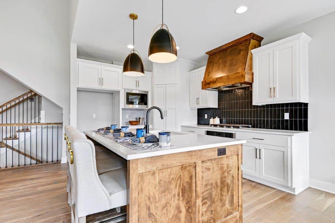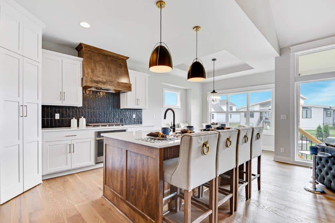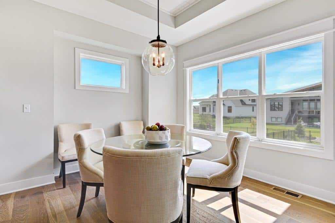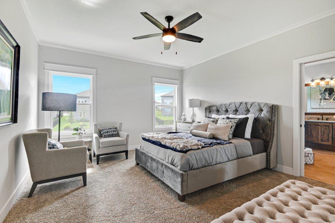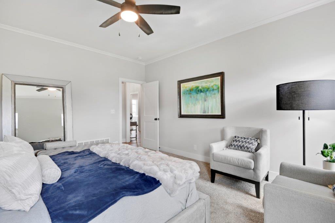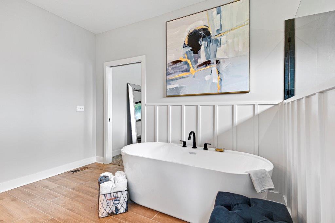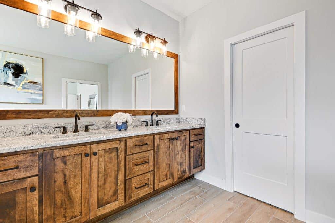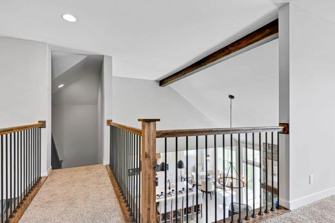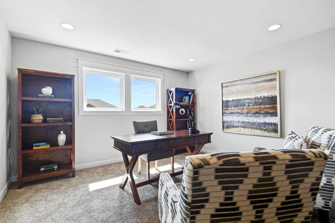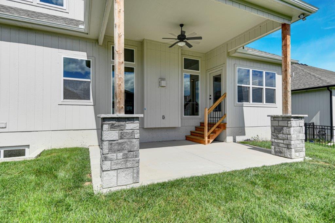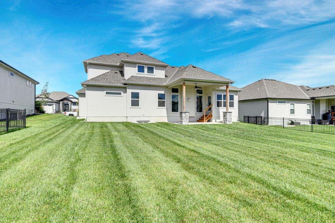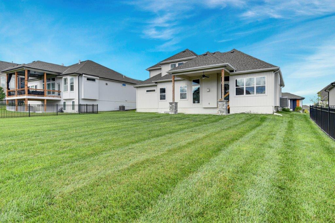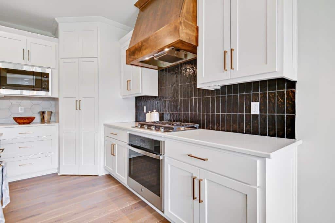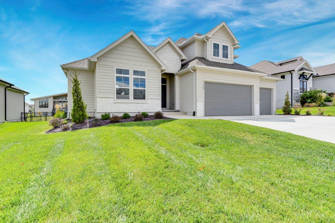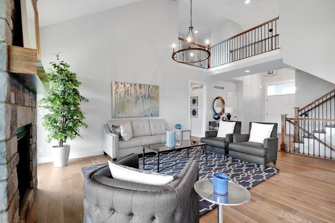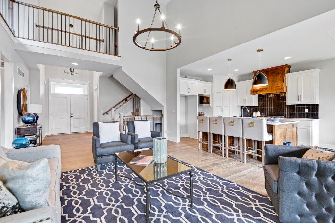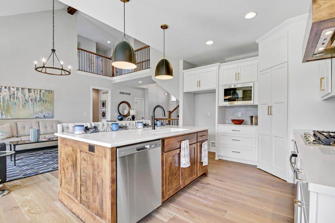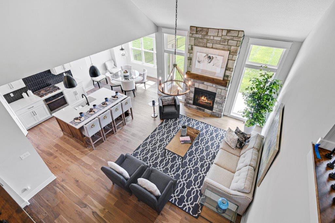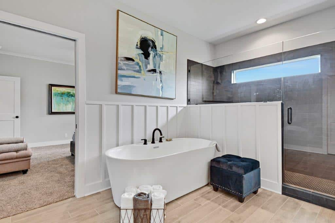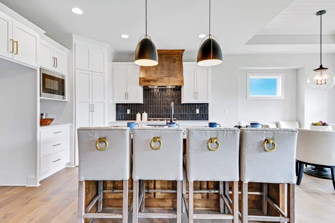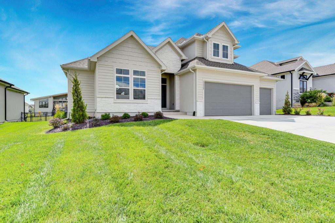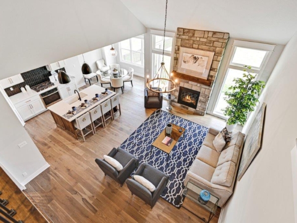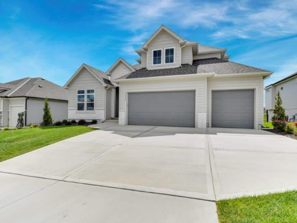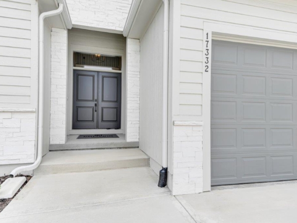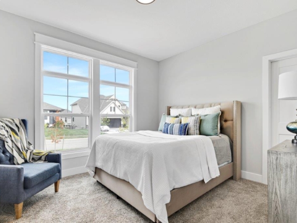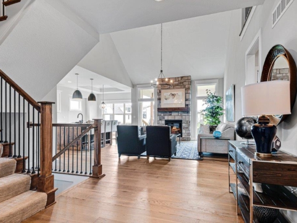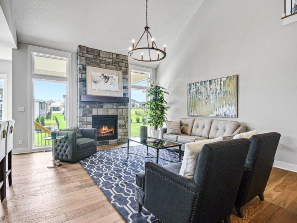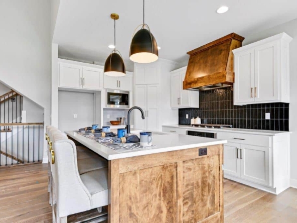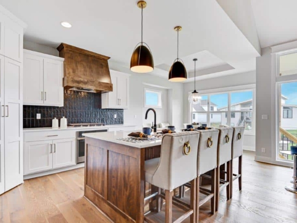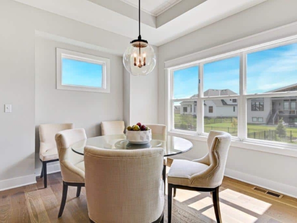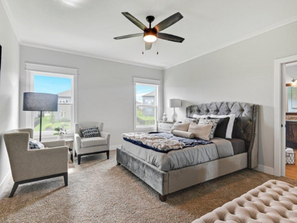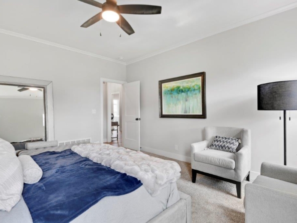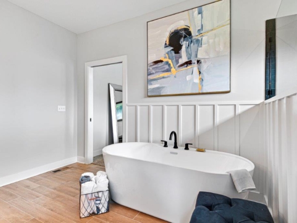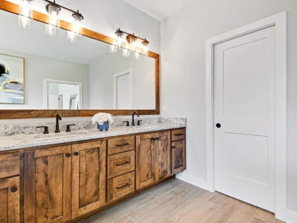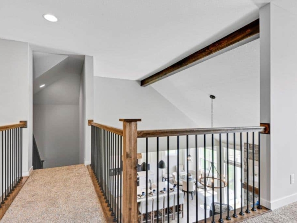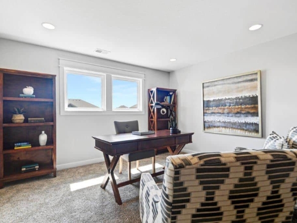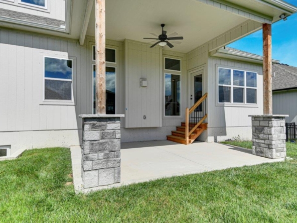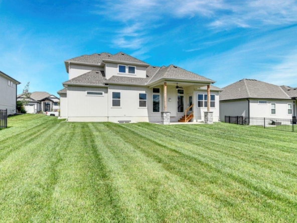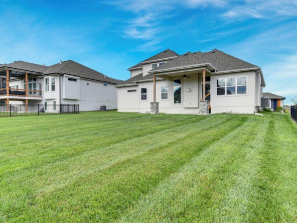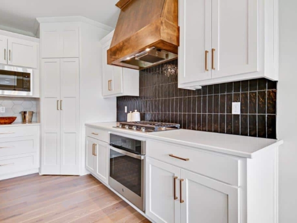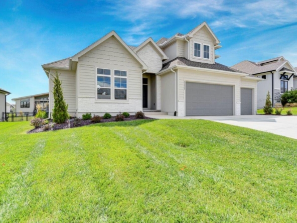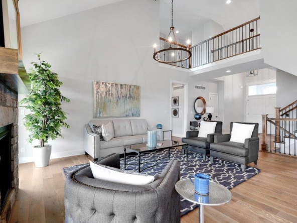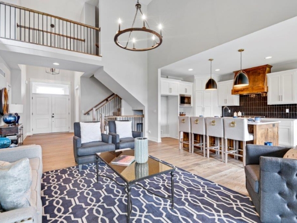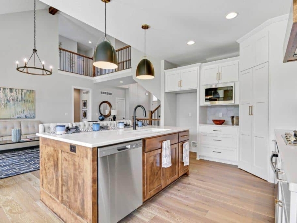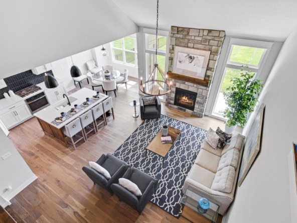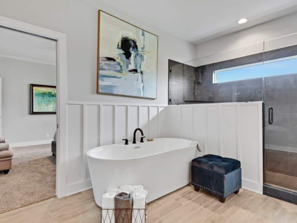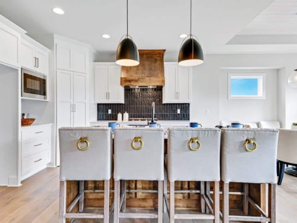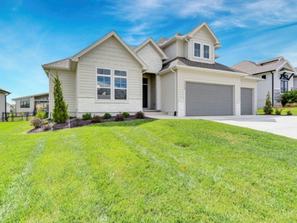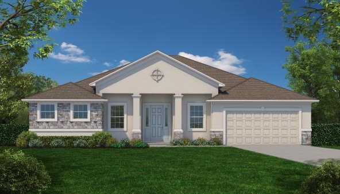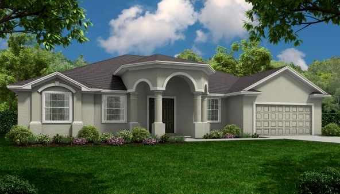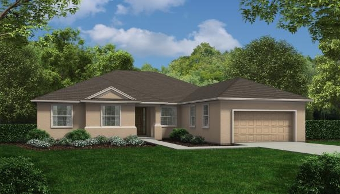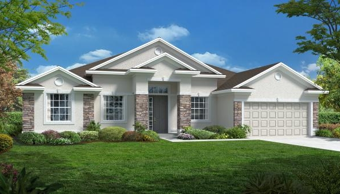Our Floor Plans
Overview
- Available Homes, Gold Collection
- Property Type
- 6
- Bedrooms
- 4
- Bathrooms
- 3
- Garages
- 3651
- sqft
Description
AVAILABLE FOR SELF-GUIDED TOURS!
This stunning east-facing home is designed to showcase an exceptional floor plan, perfect for breathtaking sunsets from the rear covered patio. Move-in ready for immediate occupancy, this home offers a seamless blend of elegance and functionality.
This is is an excellent choice for growing or multigenerational families. The first floor features both a luxurious master suite and a junior suite. The second suite, conveniently located near the foyer, comes with a full bath and a walk-in closet—ideal for a teen, college student, aging parent, or extended family member. If a second suite isn’t needed, this space can be transformed into a home office, hobby studio, or flex room.
From the foyer, the open-concept design invites you into a spacious great room under a vaulted ceiling. A gas fireplace with a stone accent wall serves as a beautiful focal point, creating a warm and inviting atmosphere. The thoughtful layout provides ample space for personalized furniture arrangements.
The chef’s kitchen is designed for entertaining, featuring a large center island with a breakfast bar, an oversized walk-in pantry, custom cabinetry, and high-end appliances—including a 5-piece stainless steel appliance package with a gas cooktop and wall oven. The soft-close cabinet drawers, under-cabinet lighting, and upgraded countertops add to the luxury feel.
The master suite is a private retreat with elevated ceilings, a spa-inspired bath with dual vanities, a frameless step-in shower, and a freestanding soaking tub. The oversized walk-in closet conveniently connects to the main-level laundry room for added convenience.
The second floor features two additional bedrooms, each with a walk-in closet, and an additional laundry room. A spacious loft overlooks the great room, offering flexible space for a game room, workout area, or creative studio.
WHAT WE LOVE ABOUT THIS HOME:
✔ Main-floor master suite
✔ Second-floor loft for added flexibility
✔ Two laundry rooms for convenience
✔ 6 bedrooms, 4 bathrooms
✔ 2 fireplaces (including one in the great room)
✔ Oversized walk-in pantry
✔ Vaulted ceilings for an open, airy feel
✔ Large, flat rear yard with a covered patio
✔ Built-in mudroom with cubbies
✔ Custom upgrades throughout
UPGRADED FEATURES:
- Soft-close cabinet drawers
- Custom beam in the great room
- Shiplap ceiling accent in the dining room
- Wainscoting trim in the master bath
- Designer carpet on stairs with metal spindles
- Upgraded tile and flooring throughout
- Frameless shower door & high-end plumbing fixtures
- Smart Wi-Fi digital programmable thermostat
- Energy-efficient 95% furnace
- Wi-Fi doorbell camera & smart garage door openers
LOCATION:
Enjoy easy access to some of best amenities:
🏞 Beautiful parks and outdoor recreation
🎭 Arts & Entertainment
🏫 Top-rated schools
🚗 Quick access to major highways
🛍 Shopping & dining
WHY YOU SHOULD BUY THIS HOME:
✔ Spacious open-concept layout with vaulted ceilings
✔ Luxurious master suite with spa-like bath
✔ First-floor junior suite for multi-generational living
✔ Kitchen designed for entertaining with a large island & walk-in pantry
✔ Upstairs loft offers additional flexible space
✔ New construction with builder warranty
✔ Sought-after central florida location with top amenities
✔ Covered rear patio for year-round outdoor living
BUILT BETTER FOR YOU:
🏆 Award-winning builder with high-quality craftsmanship
✅ Ice & water protection on roof eaves & valleys
✅ Smart home technology & energy-efficient features
✅ Whole-home humidification system & radon mitigation
✅ Sealed HVAC ductwork & moisture barrier under flooring
✅ 3rd-party engineer inspections for quality assurance
Don’t miss this rare opportunity to own a beautifully designed, move-in-ready home in the heart of Orlando! Schedule your tour today!
Details
- Price Call For Price
- Property Size 3651 sqft
- Bedrooms 6
- Bathrooms 4
- Garages 3
- Property Status For Sale
- Property Type Available Homes, Gold Collection
Energy Class
- Energetic class: A+
-
| Energy class A+A+
- A
- B
- C
- D
- E
- F
- G
- H
Mortgage Calculator
- Down Payment
- Loan Amount
- Monthly Mortgage Payment
- Property Tax
- Home Insurance
- PMI
- Monthly HOA Fees
Request Info
Similar Listings
The Courtyard
- Call For Price
- Beds: 4
- Baths: 3
- Garages: 3
- Available Homes, Models Elite Series
The Harbor
- Call For Price
- Beds: 5
- Baths: 3
- Garages: 3
- Models Elite Series
The Overlook
- Call For Price
- Beds: 4
- Baths: 4
- Garages: 2
- Models Elite Series
Your Dream Home is Waiting
Don’t wait any longer! Take the first step towards your perfect home NOW. Schedule a meeting or apply for a loan today and let’s get started on making your vision a reality. Your future home is just a call away!


