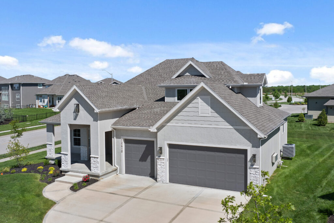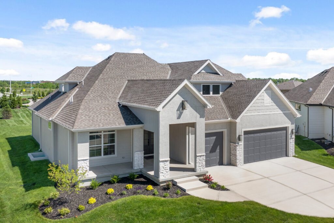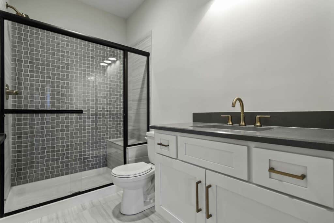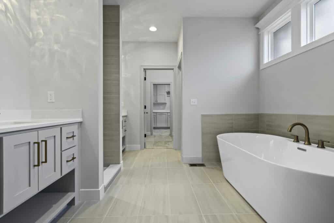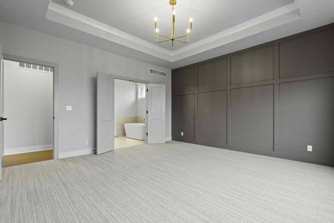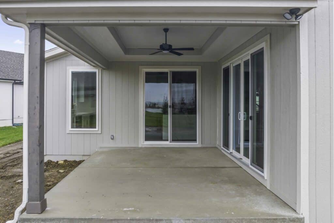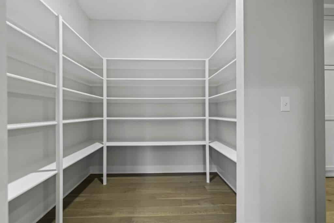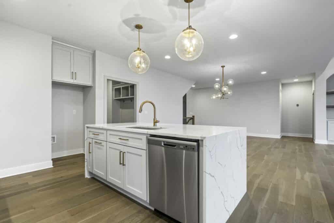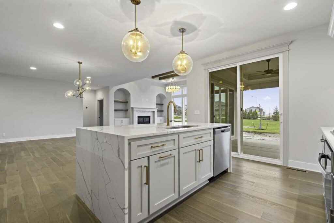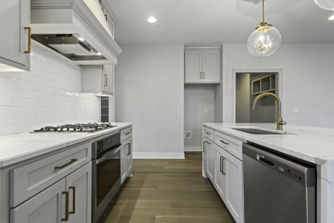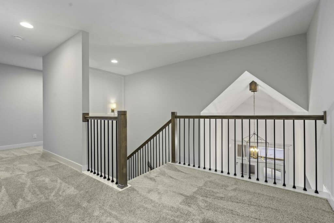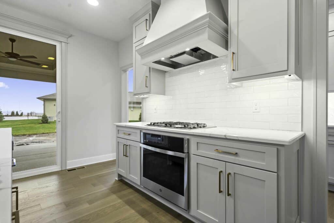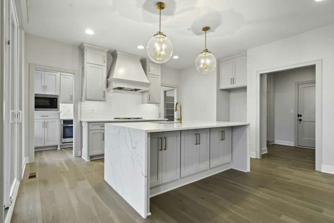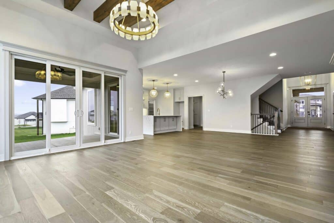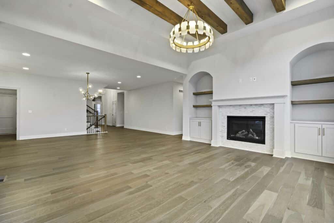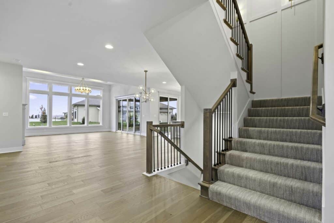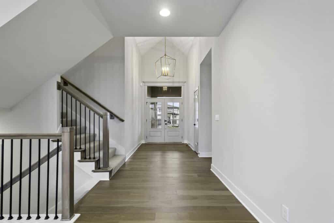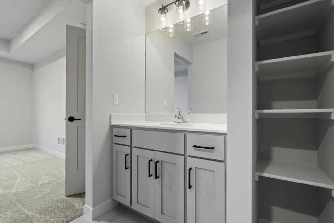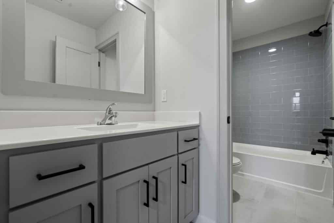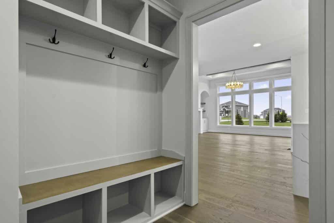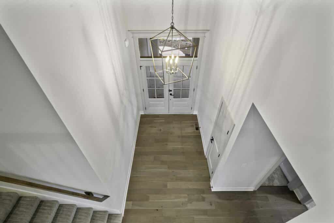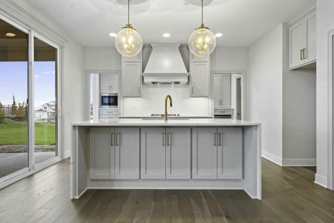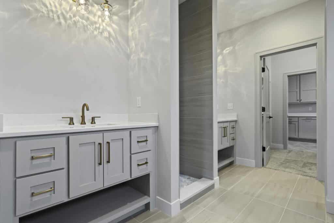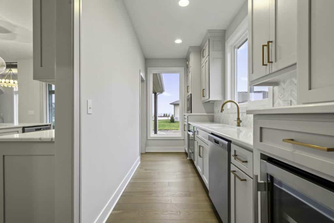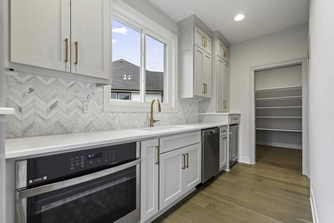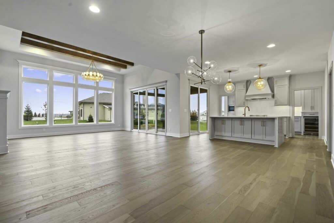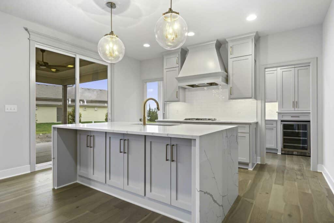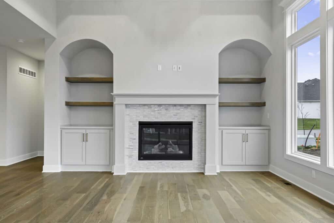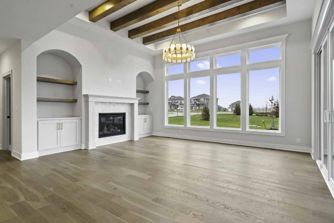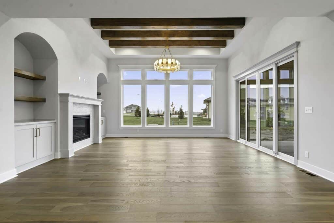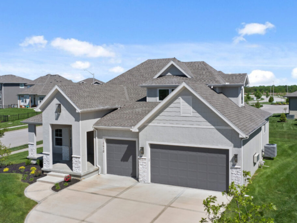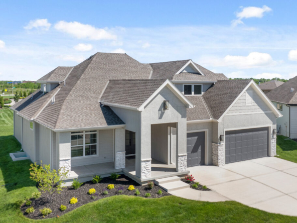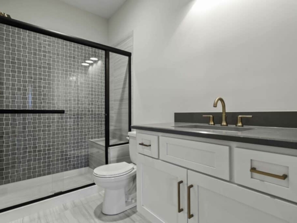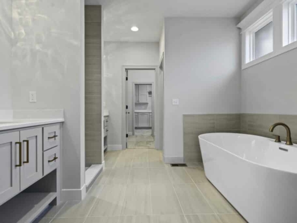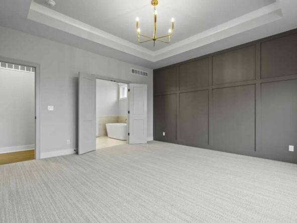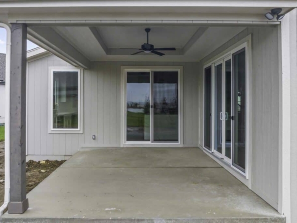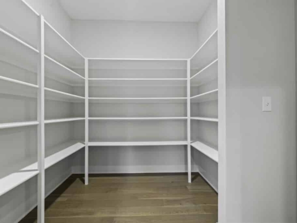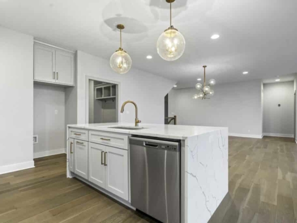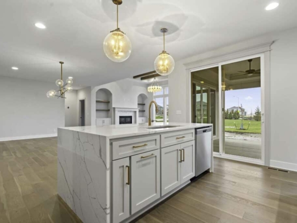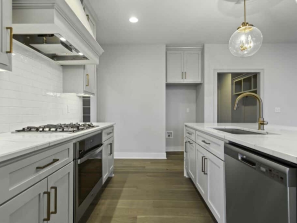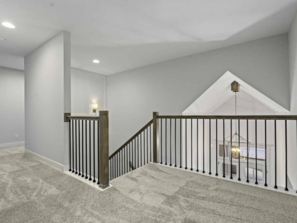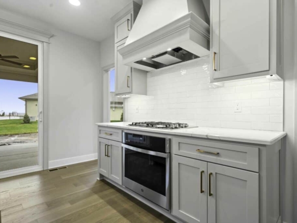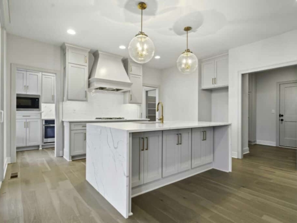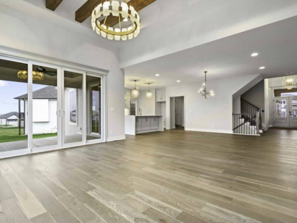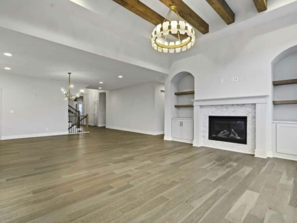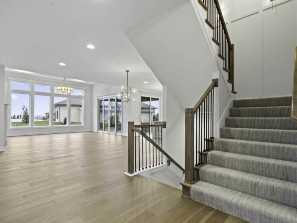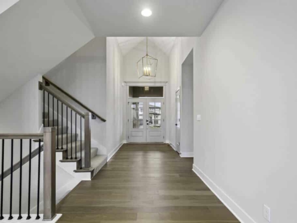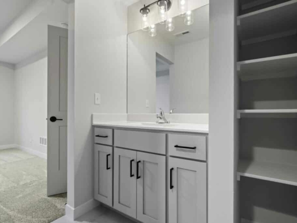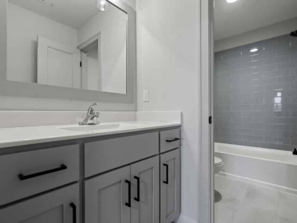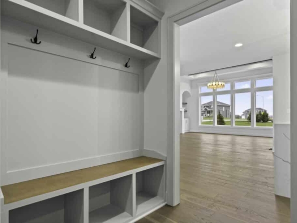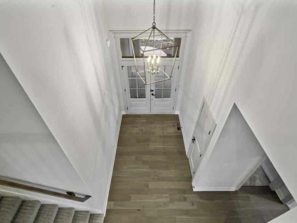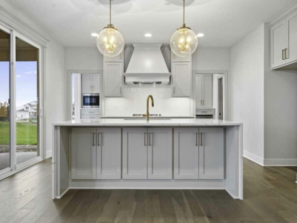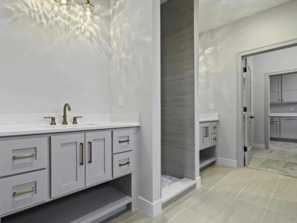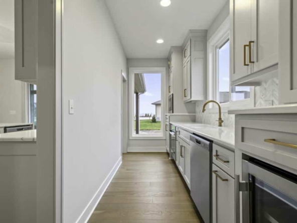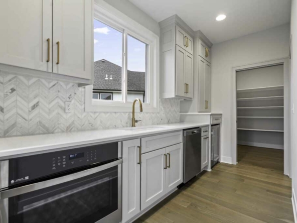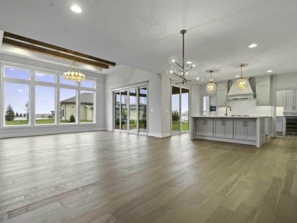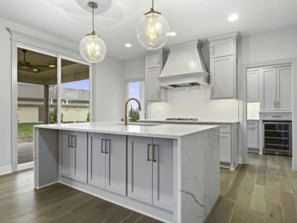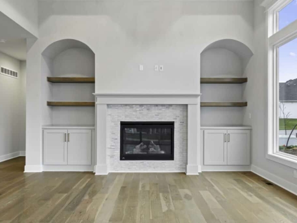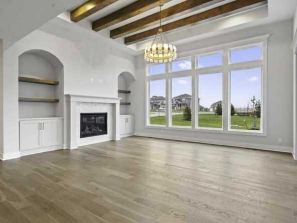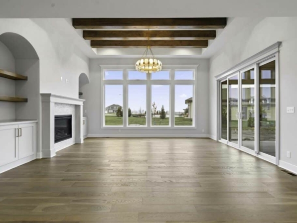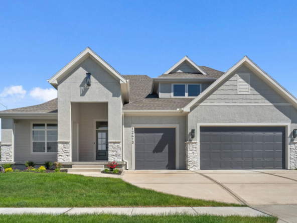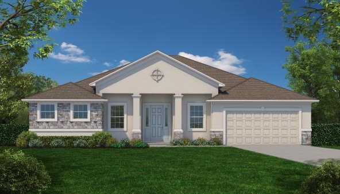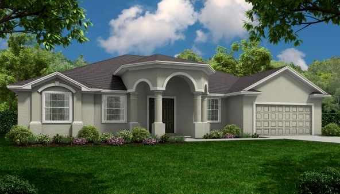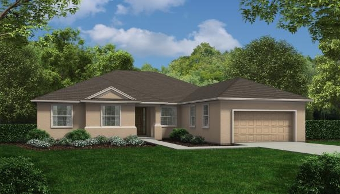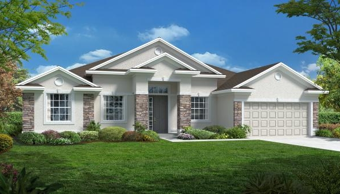Our Floor Plans
Overview
- Models Elite Series
- Property Type
- 5
- Bedrooms
- 4
- Bathrooms
- 3
- Garages
- 3093
- sqft
- 2024
- Year Built
Description
A Luxurious and Spacious Home in Inverness, FL
The highly sought-after Model Elite Series plan with an additional prep kitchen is now available. Like all Vazquez Family Builders homes, this stunning residence showcases exceptional craftsmanship and creative details.
The Varese Expanded is a 5-bedroom, 3.5-bath story-and-a-half home offering 3,093± sq. ft. of refined living space. Designed for both functionality and elegance, the home features a main-floor master suite and an additional bedroom with an adjacent full bath, perfect for guests or a home office.
Unmatched Features & Finishes
This home stands apart with model-quality upgrades that other builders consider optional. Thoughtfully designed open living spaces, vaulted ceilings, and designer finishes add sophistication and charm.
Interior Highlights:
✔ Gourmet Kitchen – Oversized waterfall-edge island, walk-in pantry, and 5-piece stainless steel appliance package
✔ Prep Kitchen – Fully equipped with an additional oven, dishwasher, mini-fridge, and upper cabinetry
✔ Great Room – 13’ ceilings, custom beams, built-in cabinetry, and a large 46” fireplace
✔ Main-Floor Master Suite – Bay window, luxurious freestanding soaking tub, and walk-in shower with dual showerheads
✔ Laundry Room – Custom cabinetry, large sink, hamper pullout, and trash rollout
✔ Mudroom – 13 feet of built-in cabinets, cubbies, and drop zone
✔ Designer Finishes – Soft-close drawers, upgraded flooring, metal stair spindles, and custom-trimmed archways
Exterior & Smart Features:
✔ Custom Front Elevation – Enlarged double glass front doors with transom
✔ 3-Car Garage – Ample space for vehicles and storage
✔ Covered Rear Porch – Perfect for year-round entertaining
✔ Wi-Fi Smart Home Features – Digital thermostat, Wi-Fi garage opener, doorbell camera
✔ Energy-Efficient Design – 95% efficient furnace, whole-home humidification system, and ice & water roof protection
Prime Location
📍 Inverness is nestled in a vibrant, family-friendly area with easy access to top attractions, parks, shopping, and dining.
🌳 Nearby Attractions:
- Lake and parks – Scenic walking trails and picnic areas
- City Stadium & Amway Center – Exciting sports and entertainment venues
- Florida Mall – Premier shopping and dining destinations
- Downtown Inverness – A hub for arts, culture, and nightlife
🏫 Top Schools in the Area
- OCPS Academic Center for Excellence
- Jones High School
- Orange Technical College – Mid Florida Campus
Why Choose Suncrest?
✔ Exclusive Cashflow Collection Plan – Spacious, open-concept design
✔ Extra Prep Kitchen – Perfect for hosting and entertaining
✔ Luxurious Master Suite – Thoughtfully designed with spa-like details
✔ Smart Home & Energy-Efficient Features – Designed for comfort and sustainability
✔ Prime Inverness Location – Close to parks, entertainment, and top-rated schools
This extraordinary home is move-in ready with a 30-day closing period! Experience the luxury, space, and craftsmanship.
Details
- Price Call For Price
- Property Size 3093 sqft
- Bedrooms 5
- Bathrooms 4
- Garages 3
- Year Built 2024
- Property Status Comming Soon
- Property Type Models Elite Series
Energy Class
- Energetic class: A+
-
| Energy class A+A+
- A
- B
- C
- D
- E
- F
- G
- H
Mortgage Calculator
- Down Payment
- Loan Amount
- Monthly Mortgage Payment
- Property Tax
- Home Insurance
- PMI
- Monthly HOA Fees
Request Info
Similar Listings
The Courtyard
- Call For Price
- Beds: 4
- Baths: 3
- Garages: 3
- Available Homes, Models Elite Series
The Harbor
- Call For Price
- Beds: 5
- Baths: 3
- Garages: 3
- Models Elite Series
The Overlook
- Call For Price
- Beds: 4
- Baths: 4
- Garages: 2
- Models Elite Series
Your Dream Home is Waiting
Don’t wait any longer! Take the first step towards your perfect home NOW. Schedule a meeting or apply for a loan today and let’s get started on making your vision a reality. Your future home is just a call away!


