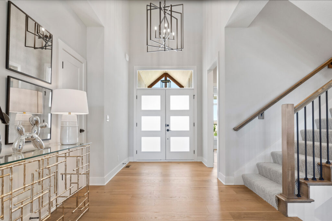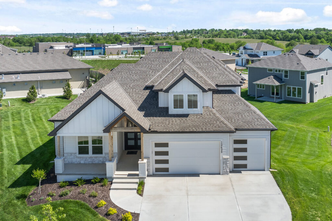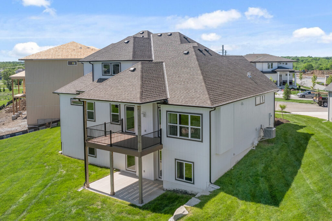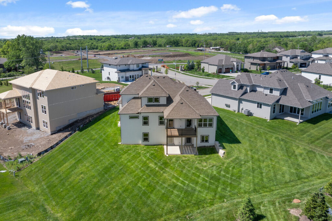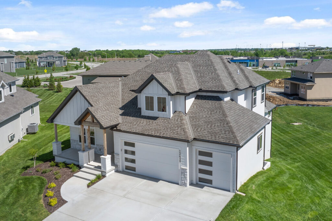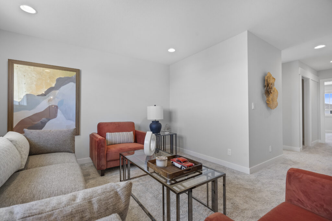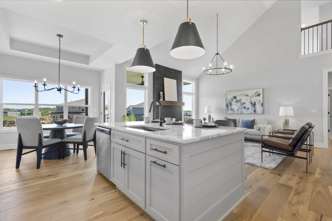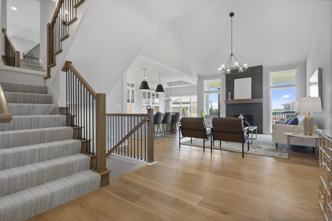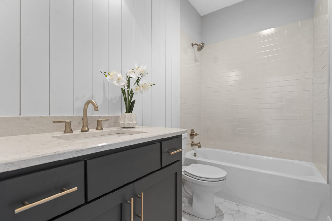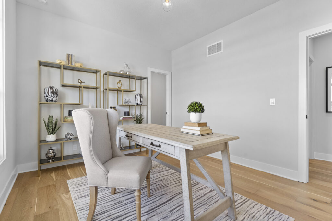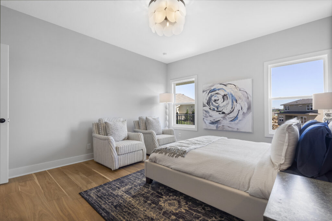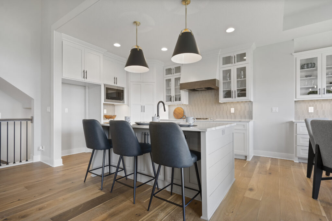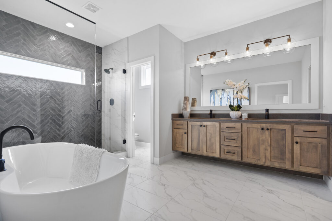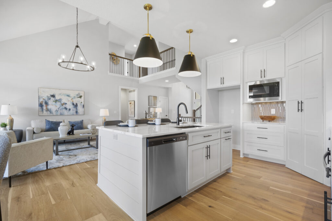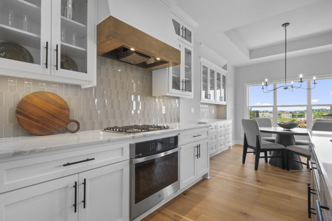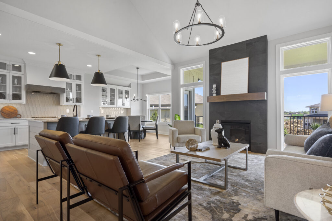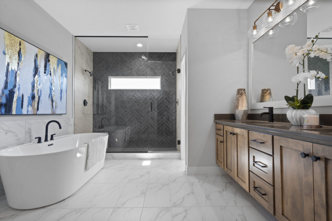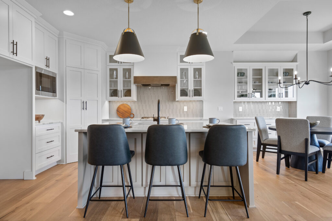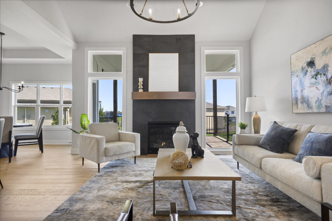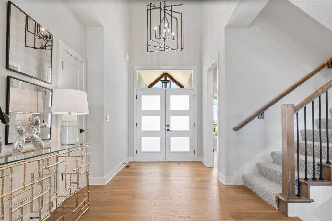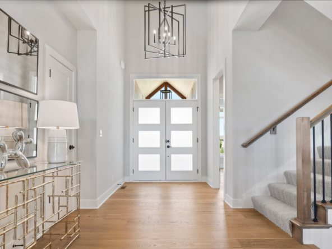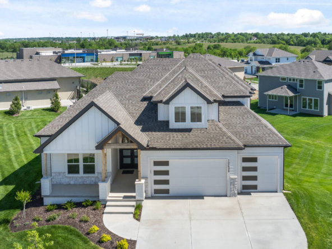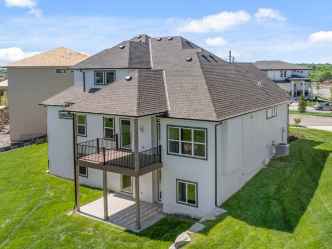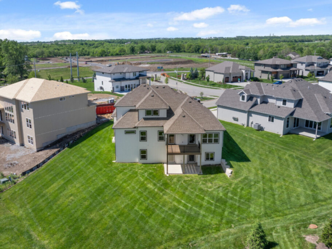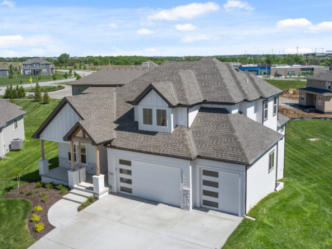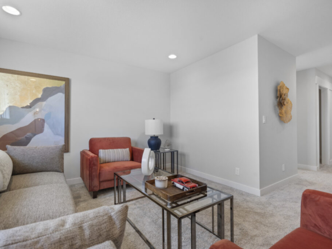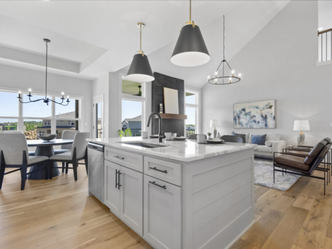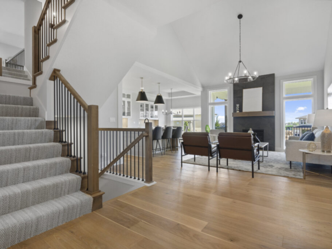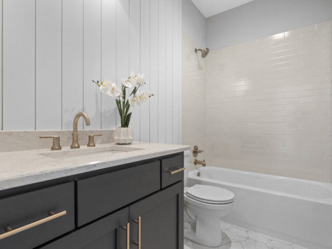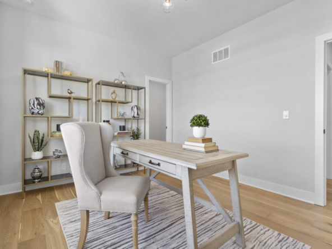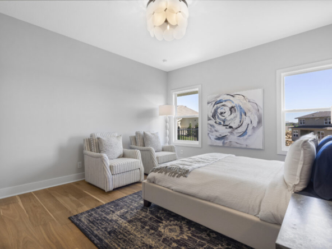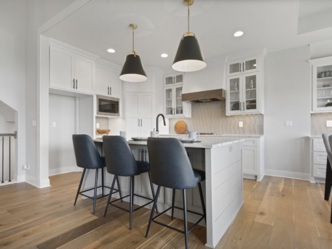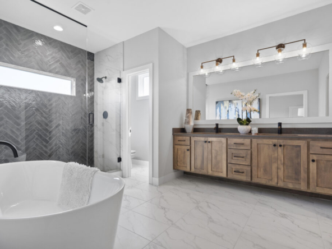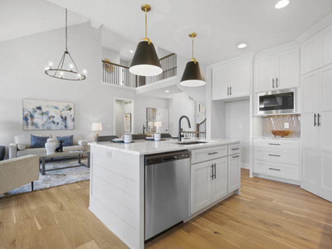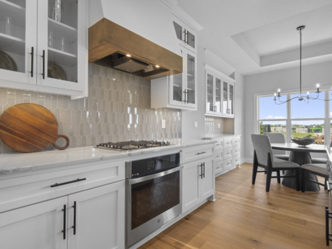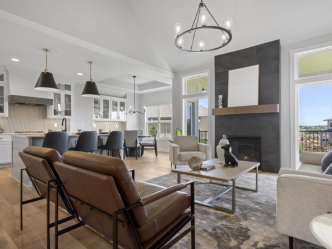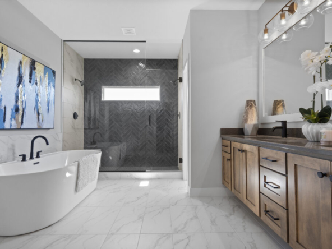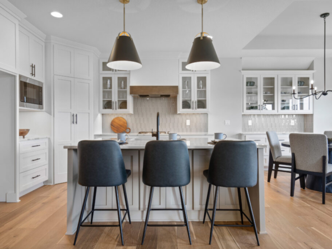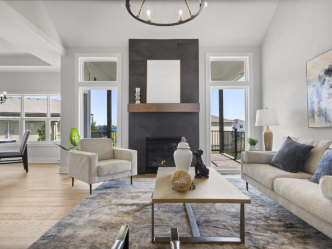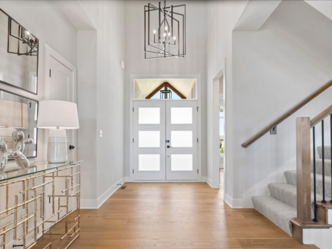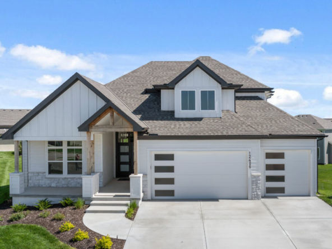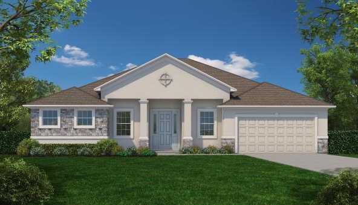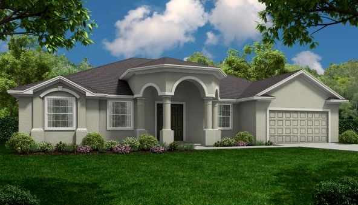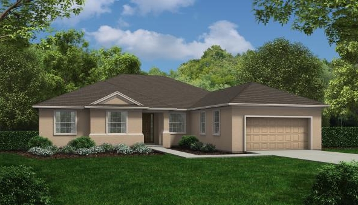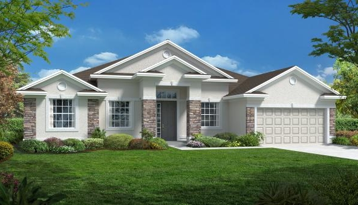Our Floor Plans
Overview
- Available Homes, Models Elite Series
- Property Type
- 4
- Bedrooms
- 3
- Bathrooms
- 3
- Garages
- 2529
- sqft
- 2024
- Year Built
Description
A Stunning Modern Home with Thoughtful Design
The property is a beautifully designed home that blends elegance, functionality, and comfort—perfect for growing or multigenerational families. This 4-bedroom, 3.5-bathroom residence features a first-floor master suite and a junior suite, making it ideal for extended family, a home office, or a private guest retreat.
Step inside and be welcomed by an open floor plan that flows seamlessly from the foyer into the vaulted great room, where a floor-to-ceiling tiled gas fireplace adds warmth and sophistication. The gourmet kitchen is a chef’s dream, featuring quartz countertops, a large island with breakfast bar, custom cabinetry, an oversized walk-in pantry, and premium stainless steel appliances. The adjacent dining area includes a built-in hutch cabinet with glass doors, adding both style and storage.
The main-floor master suite offers a private retreat with high ceilings, a spa-like bath with a freestanding soaking tub, a frameless glass shower, dual vanities, and a spacious walk-in closet with direct access to the laundry room. The junior suite—complete with a full bath and walk-in closet—provides additional versatility.
Upstairs, you’ll find two more bedrooms, each with walk-in closets, along with a second laundry room and a loft overlooking the great room—ideal for a game room, home office, or relaxation space.
WHAT WE LOVE ABOUT THIS HOME
- MAIN FLOOR MASTER SUITE
- COVERED REAR DECK
- 2ND FLOOR LOFT
- 2 LAUNDRY ROOMS
- 2 STORY GREAT ROOM CEILING
- OPTION TO FINISH THE LOWER-LEVEL
- OVERSIZED PANTRY
- VAULTED CEILINGS
- THE UPGRADED CABINETS AND COUNTER TOPS
- MODERN ELEVATION WITH GLASS DOOR ACCENTS
- BUILT IN MUDROOM WITH CUBBIES
- LAUNDRY ROOM IS CONNECTED TO THE MASTER CLOSET
FEATURES & UPGRADES IN THIS HOME INCLUDE THE FOLLOWING:
- WALKOUT LOWER LEVEL
- COVERED REAR PORCH ROOF
- COMPOSITE DECK WITH METAL HANDRAILS
- ENLARGED FRONT PORCH
- CUSTOM FRONT ELEVATION
- DOUBLE FRONT DOOR SYSTEM WITH TRANSOM ABOVE
- MODERN GLASS DOUBLE FRONT DOOR
- 4 ADDITIONAL WINDOWS (PANTRY, MASTER BATH, GARAGE, 2ND FLOOR BEDROOM)
- MODERN GARAGE DOORS WITH GLASS
- QUARTZ COUNTER TOPS THROUGHOUT WITH UPGRADED SINKS
- CAMBRIA COUNTER TOPS IN KITCHEN
- OVERSIZED COMPOSITE KITCHEN SINK
- LARGE FREESTANDING SOAKING TUB IN MASTER BATHROOM
- SOFT CLOSE CABINET DRAWERS
- 5” TALL BASE TRIM ON MAIN FLOOR
- CUSTOM TRIM AROUND WINDOWS
- CUSTOM BARN DOOR @ LAUNDRY ON 2ND FLOOR
- SHIPLAP CEILING ACCENT @ GUEST BATH ON MAIN
- METAL SPINDLES, WOOD END CAPS AND DESIGNER CARPET ON STAIRS
- TILED FIREPLACE WALL FLOOR TO CEILING
- UPGRADED KITCHEN CABINETS WITH CUSTOM HOOD, CUSTOM ISLAND
- UPPER ROW OF CABINETS IN KITCHEN WITH GLASS DOORS
- BUILT IN HUTCH CABINET IN DINING ROOM WITH GLASS DOORS
- 5 PIECE CABINET DRAWER FRONTS
- 5-PIECE STAINLESS STEEL APPLIANCE PACKAGE WITH GAS COOKTOP AND WALL OVEN
- UNDERCABINET LIGHTING
- 95% EFFICIENT FURNACE
- MIRROR ON LANDING WITH TRIM & SCONCE LIGHTS
- DECORA – LIGHT SWITCHES THROUGHOUT
- HIGH END PLUMBING FIXTURES THROUGHOUT
- FRAMELESS SHOWER DOOR AND WALL @ MASTER SHOWER
- LEVER DOOR HARDWARE
- UPGRADED FLOORING THROUGHOUT
- IN GROUND PROGRAMMABLE IRRIGATION SYSTEM
Location & Community Perks
Tidal Bliss is situated in a prime Englewood location near parks, top-rated schools, and convenient shopping and dining. Residents can enjoy access to nearby Park, scenic walking trails, and a vibrant local community.
This stunning modern home offers a rare combination of luxury, comfort, and top-tier craftsmanship. Schedule a tour today and experience the beauty of Tidal Bliss for yourself!
Details
- Price Call For Price
- Property Size 2529 sqft
- Bedrooms 4
- Bathrooms 3
- Garages 3
- Year Built 2024
- Property Status For Sale
- Property Type Available Homes, Models Elite Series
Energy Class
- Energetic class: A+
-
| Energy class A+A+
- A
- B
- C
- D
- E
- F
- G
- H
Mortgage Calculator
- Down Payment
- Loan Amount
- Monthly Mortgage Payment
- Property Tax
- Home Insurance
- PMI
- Monthly HOA Fees
Request Info
Similar Listings
The Courtyard
- Call For Price
- Beds: 4
- Baths: 3
- Garages: 3
- Available Homes, Models Elite Series
The Harbor
- Call For Price
- Beds: 5
- Baths: 3
- Garages: 3
- Models Elite Series
The Overlook
- Call For Price
- Beds: 4
- Baths: 4
- Garages: 2
- Models Elite Series
Your Dream Home is Waiting
Don’t wait any longer! Take the first step towards your perfect home NOW. Schedule a meeting or apply for a loan today and let’s get started on making your vision a reality. Your future home is just a call away!


