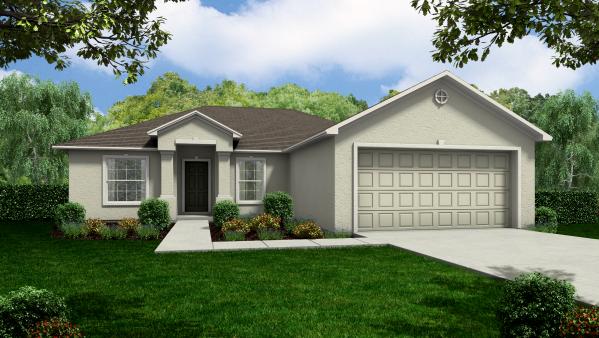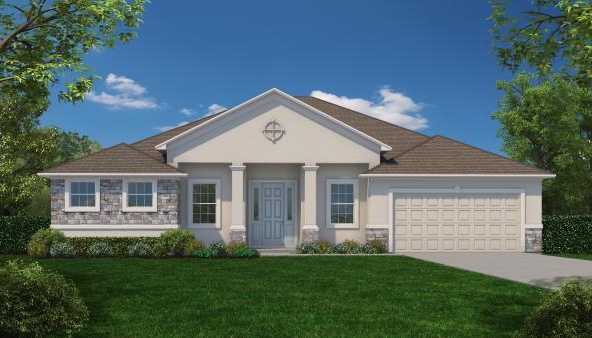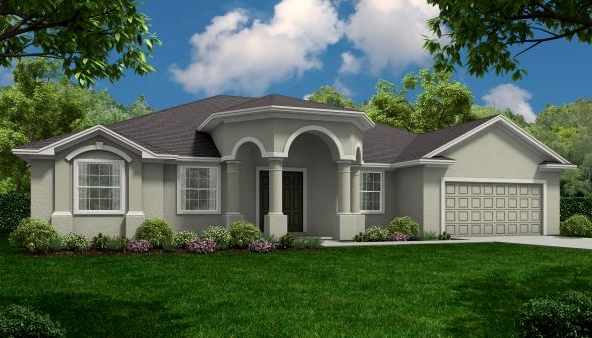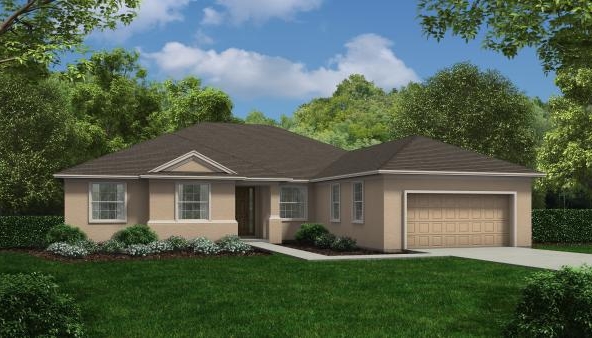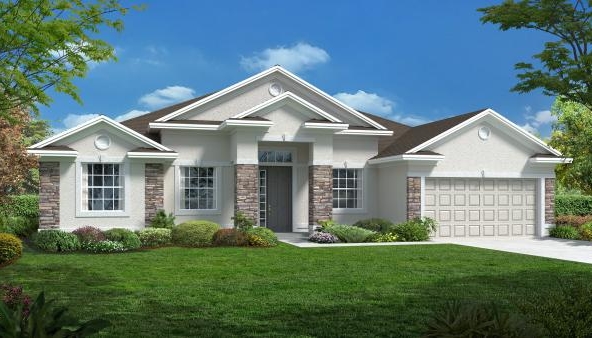Our Floor Plans
Overview
- Silver Collection
- Property Type
- 3
- Bedrooms
- 2
- Bathrooms
- 2
- Garages
- 1405
- sqft
- 2025
- Year Built
Description
Welcome to The Crest – Central Florida 🌴🏡
This stunning 3-bedroom, 2-bathroom home offers 1,405 square feet of well-designed living space, perfect for a growing family. With an open-concept layout, a spacious eat-in kitchen, and a private master suite, The Crest delivers the ideal blend of comfort and functionality.
A Thoughtfully Designed Living Space
🌟 Spacious Great Room – The heart of the home, offering a bright and airy feel, perfect for entertaining or relaxing.
🌟 Eat-In Kitchen – Designed for both casual dining and meal prep:
✔️ Overlooks the great room for easy interaction
✔️ Ample counter space and cabinetry for storage
✔️ Option to add a stylish kitchen island
Private & Comfortable Master Suite
🛏 Generously sized master bedroom tucked away for privacy
👕 Walk-in closet offering plenty of storage space
🛁 En-suite bathroom featuring:
✔️ Dual vanities for added convenience
✔️ Walk-in shower or optional separate tub & shower
Additional Bedrooms & Bath
🛏 Two well-sized secondary bedrooms with spacious closets
🚿 Second full bathroom with modern fixtures and a shower/tub combination
🌿 Outdoor Patio – The perfect space for relaxing or entertaining outdoors
Practical & Stylish Features
✅ 1,405 square feet of functional living space
✅ Open-concept layout maximizing natural light
✅ Durable, low-maintenance flooring in common areas
✅ Energy-efficient features for lower utility costs
✅ Thoughtful split-bedroom floor plan for privacy
Prime Location – The Best of Central Florida
📍 Located in a desirable community, The Crest offers easy access to:
✔️ Family-friendly parks and recreation
✔️ Shopping, dining, and entertainment
✔️ Top-rated schools and medical facilities
✔️ Major highways for an easy commute
Why You’ll Love The Crest
✨ Open, airy layout with modern finishes
✨ Eat-in kitchen designed for family gatherings
✨ Private master suite with luxury options
✨ Outdoor patio for year-round enjoyment
Don’t miss your chance to make The Crest your home! Schedule a tour today and experience comfort, style, and convenience in Central Florida. 🏡✨
Details
- Price Call For Price
- Property Size 1405 sqft
- Bedrooms 3
- Bathrooms 2
- Garages 2
- Year Built 2025
- Property Status Comming Soon
- Property Type Silver Collection
Mortgage Calculator
- Down Payment
- Loan Amount
- Monthly Mortgage Payment
- Property Tax
- Home Insurance
- PMI
- Monthly HOA Fees
Request Info
Similar Listings
The Courtyard
- Call For Price
- Beds: 4
- Baths: 3
- Garages: 3
- Available Homes, Models Elite Series
The Harbor
- Call For Price
- Beds: 5
- Baths: 3
- Garages: 3
- Models Elite Series
The Overlook
- Call For Price
- Beds: 4
- Baths: 4
- Garages: 2
- Models Elite Series
Your Dream Home is Waiting
Don’t wait any longer! Take the first step towards your perfect home NOW. Schedule a meeting or apply for a loan today and let’s get started on making your vision a reality. Your future home is just a call away!


