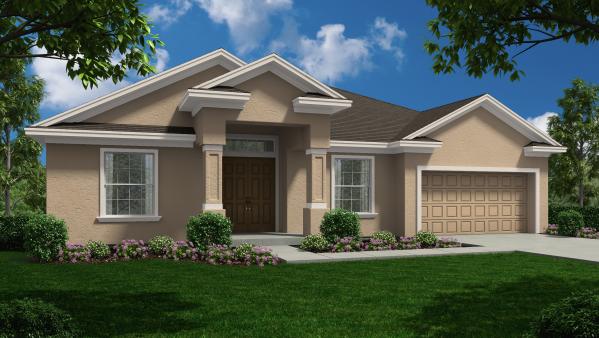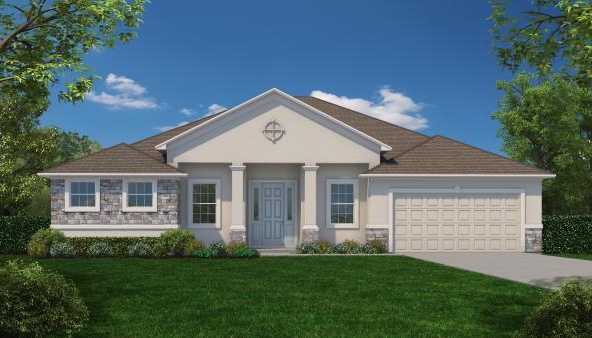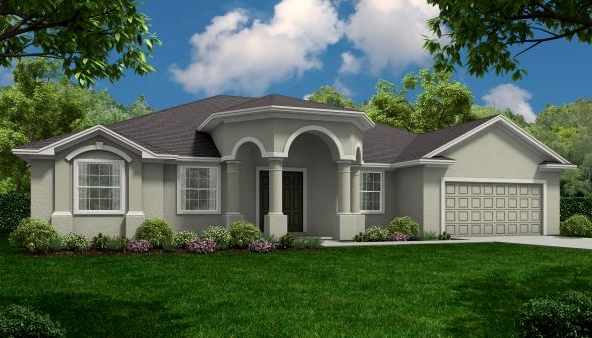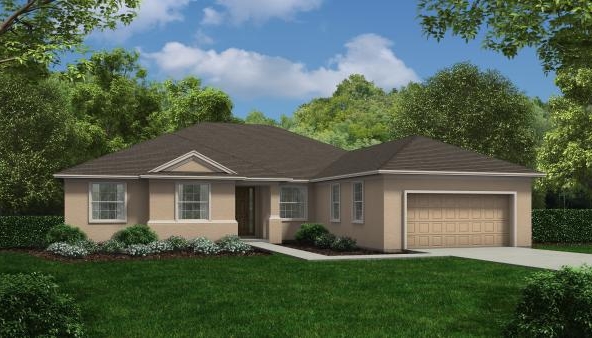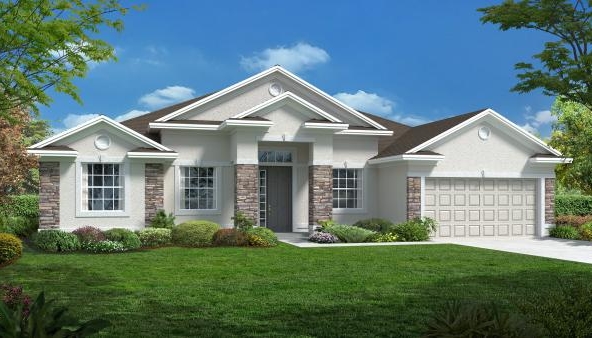Our Floor Plans
Jackson Manor
Overview
- 4
- Bedrooms
- 2
- Bathrooms
- 2
- Garages
- 2240
- sqft
Description
Welcome to Jackson Manor
This stunning 4-bedroom, 2-bathroom home offers 2,240 square feet of well-designed living space, combining functionality, comfort, and style. With an open-concept layout, this home is perfect for entertaining while still maintaining privacy in key living areas.
A Thoughtfully Designed Living Space
🌟 Expansive Great Room: The heart of the home, seamlessly connecting the kitchen, dining, and living areas for effortless entertaining and daily living.
🌟 Elegant Dining Area: Conveniently positioned near the kitchen, making meal preparation and hosting a breeze.
🌟 Spacious Kitchen:
✔️ Ample counter space for cooking and meal prep
✔️ Optional floating island for additional workspace and seating
✔️ Overlooks the great room, allowing for easy interaction with guests or family members
✔️ Large pantry for extra storage
Private & Luxurious Master Suite
🛏 Generously sized master bedroom tucked away at the back of the home for ultimate privacy.
👕 His & hers walk-in closets provide plenty of storage space.
🛁 Spacious en-suite bathroom featuring:
✔️ Dual vanities for extra convenience
✔️ Large walk-in shower or optional separate soaking tub & shower
✔️ Private water closet
Additional Bedrooms & Bath
🛏 Three well-sized secondary bedrooms with ample closet space, perfect for family members, guests, or a home office.
🚿 Full second bathroom conveniently located near the secondary bedrooms, featuring a shower/tub combination and modern finishes.
Practical & Stylish Features
✅ 2,240 square feet of well-utilized space
✅ Bright, open-concept layout for a modern, airy feel
✅ Large windows allow for plenty of natural light
✅ Plush carpeting in bedrooms & durable flooring in common areas
✅ Energy-efficient features to keep utility costs low
✅ Covered front entrance adds curb appeal
Prime Location – The Best of, Florida
📍 Located in a desirable neighborhood, this home provides easy access to:
✔️ Top-rated schools
✔️ Beautiful parks & outdoor recreational areas
✔️ Shopping, dining, and entertainment options
✔️ Major highways for a convenient commute
Why You’ll Love This Home
✨ Spacious, open layout that’s perfect for family gatherings
✨ A modern, well-appointed kitchen with stylish finishes
✨ A private master suite designed for relaxation
✨ A fantastic location in a welcoming community
Don’t miss your chance to own this beautiful home. ! Schedule a tour today and experience the perfect blend of comfort and convenience. 🏡✨
Details
- Price Call For Price
- Property Size 2240 sqft
- Bedrooms 4
- Bathrooms 2
- Garages 2
- Property Status Comming Soon
Energy Class
- Energetic class: A+
-
| Energy class A+A+
- A
- B
- C
- D
- E
- F
- G
- H
Mortgage Calculator
- Down Payment
- Loan Amount
- Monthly Mortgage Payment
- Property Tax
- Home Insurance
- PMI
- Monthly HOA Fees
Request Info
Similar Listings
The Courtyard
- Call For Price
- Beds: 4
- Baths: 3
- Garages: 3
- Available Homes, Models Elite Series
The Harbor
- Call For Price
- Beds: 5
- Baths: 3
- Garages: 3
- Models Elite Series
The Overlook
- Call For Price
- Beds: 4
- Baths: 4
- Garages: 2
- Models Elite Series
Your Dream Home is Waiting
Don’t wait any longer! Take the first step towards your perfect home NOW. Schedule a meeting or apply for a loan today and let’s get started on making your vision a reality. Your future home is just a call away!


